Custom Two-Story in Brooklyn Park!
July 28th, 2022 | by noberghomes | Posted in Brooklyn Park, MN, Custom Plans, Two Story, Uncategorized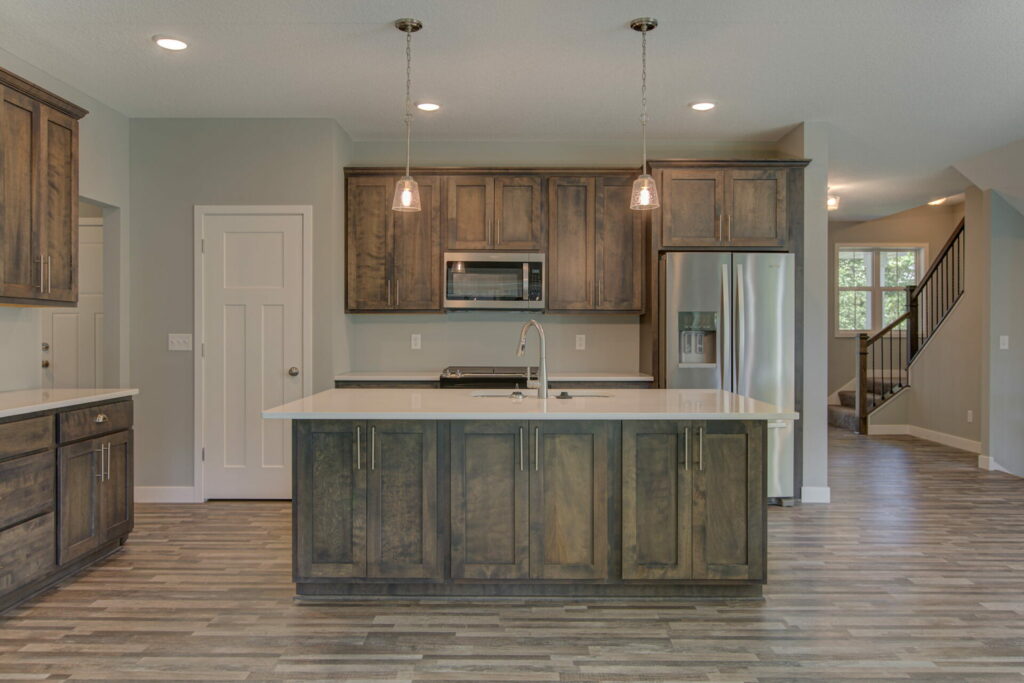
Congratulations to the newest homeowners in Brooklyn Park, Minnesota! We took one of our two-story plans and customized it to fit this rare, city infill lot. This home had a total of 5 bedrooms, 4 bathrooms, a finished basement and 3-car garage. That’s a total of 3,482 FINISHED sqft for this home!
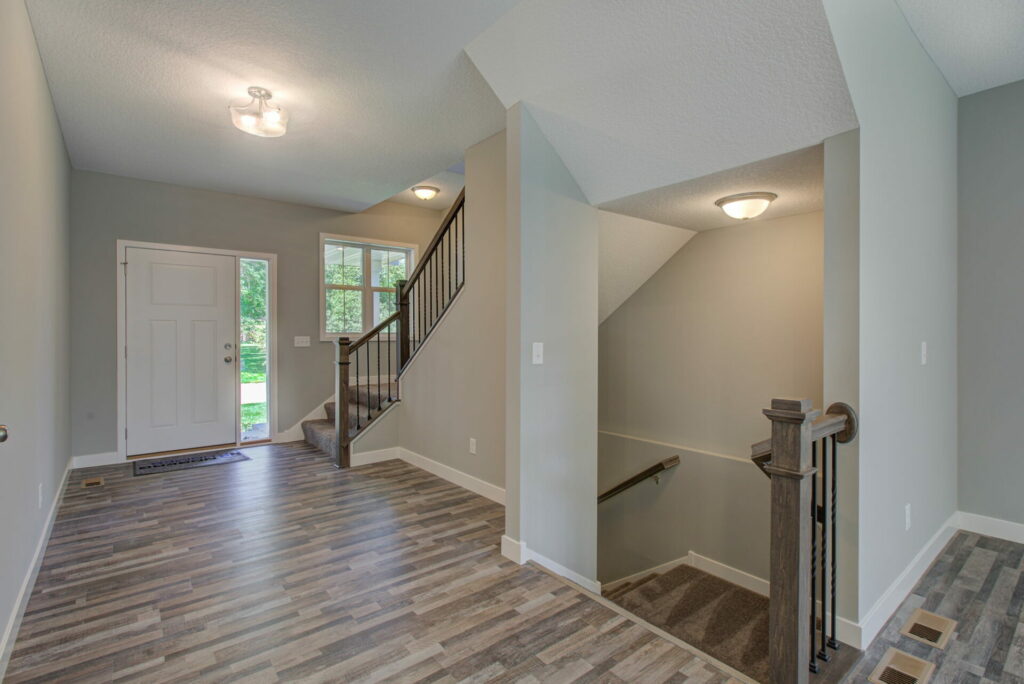
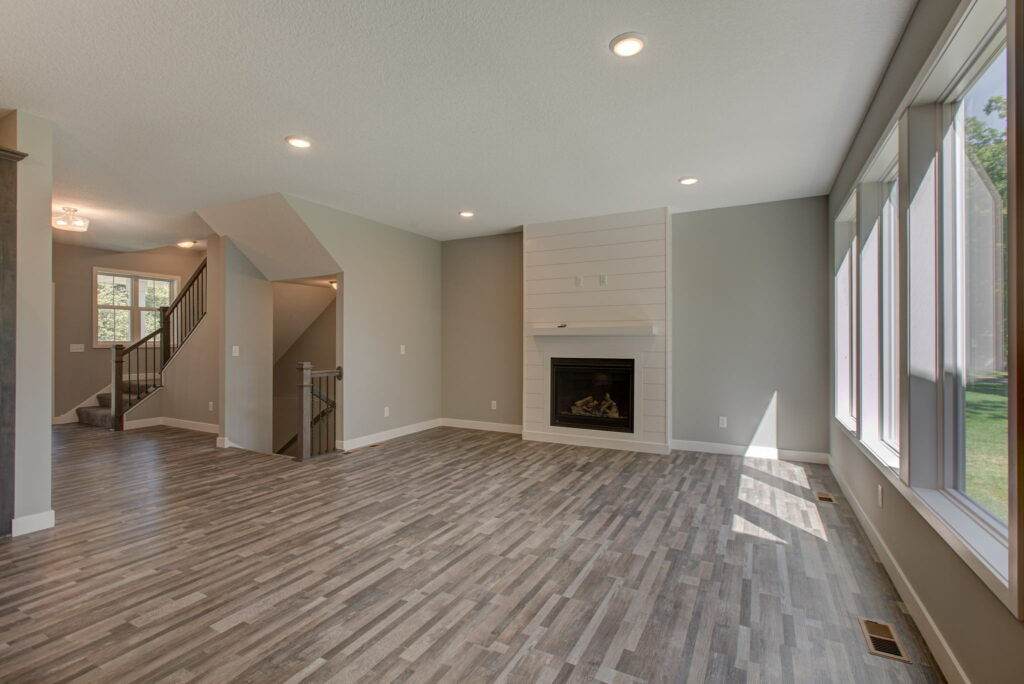
A spacious entryway greets any visitor at the front door, with the staircase leading to 4 of the home’s bedrooms, laundry and 2 bathrooms. The staircase leading to the finished lower level isn’t far away. Past the entryway, is the home’s great room, completed with a gas fireplace w/ shiplap surround and HUGE picturesque windows to complement the space.
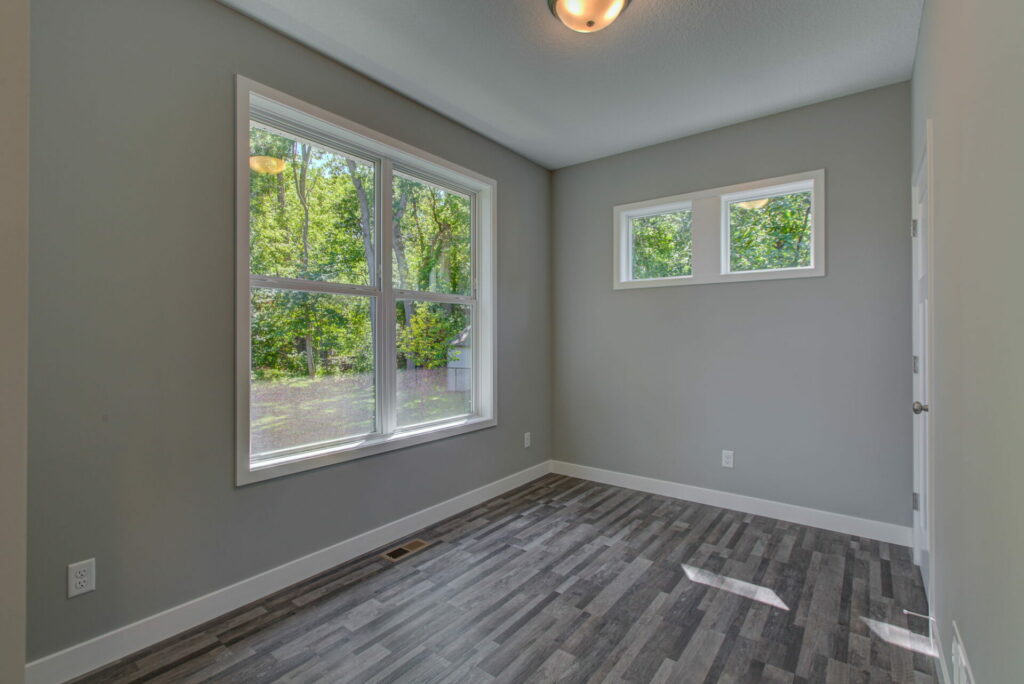
An exciting and unexpected feature of this home is the flex / office room that’s just off of the kitchen/dining space.
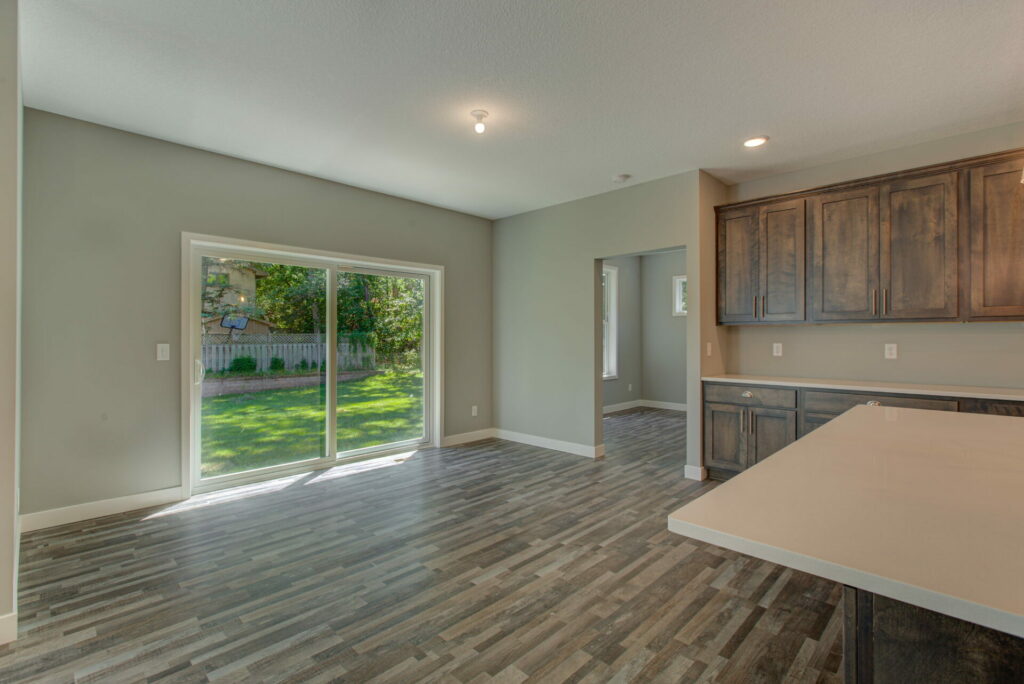
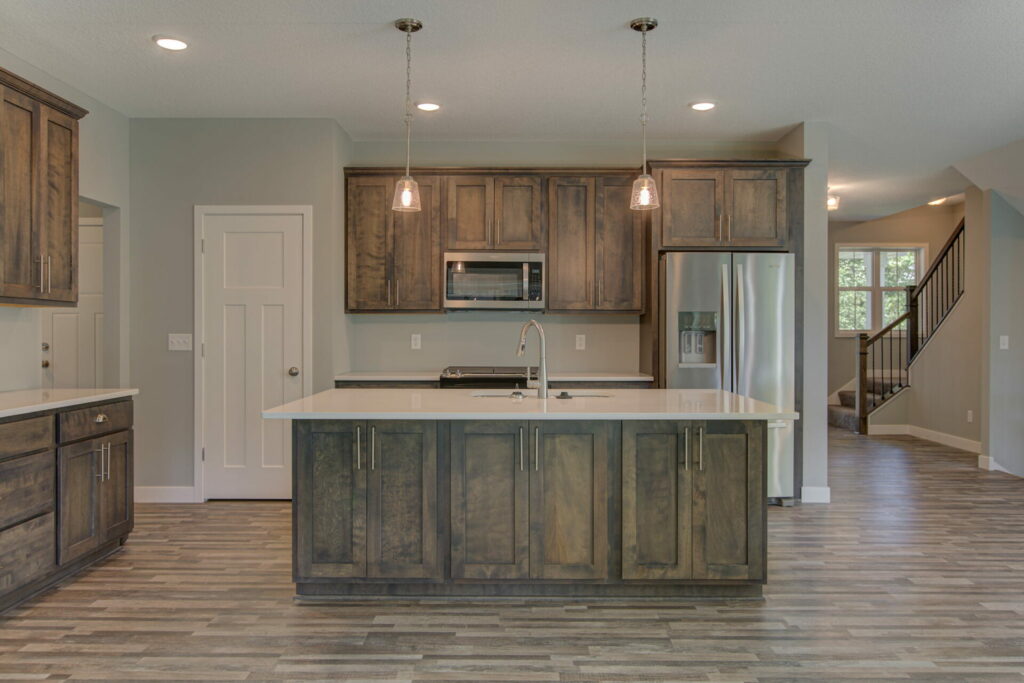
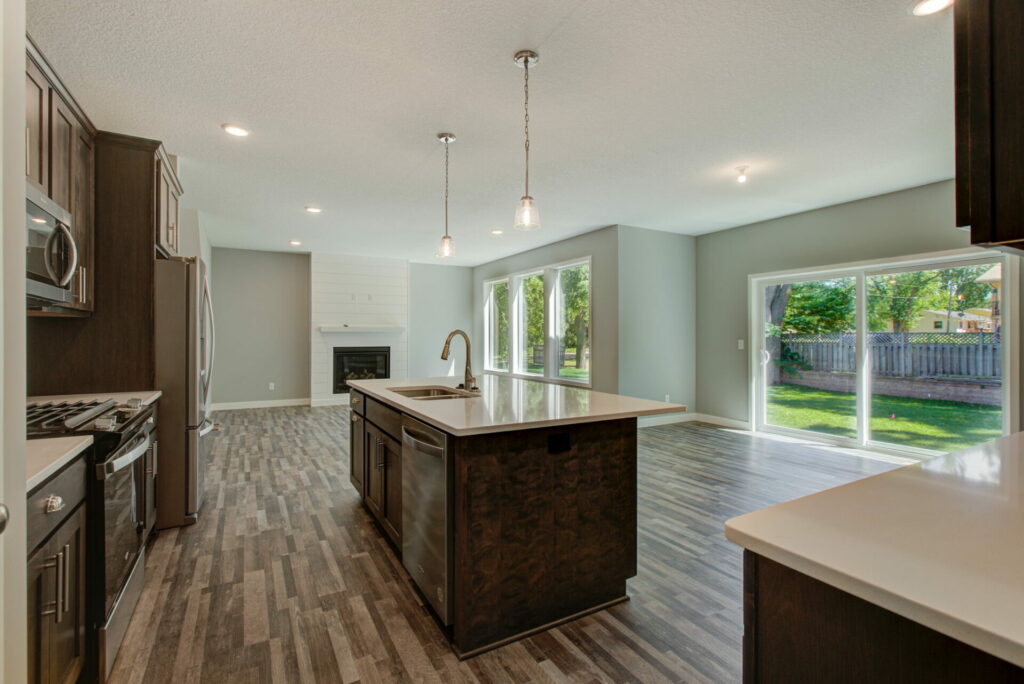
Kitchen offers plenty of cabinetry storage and countertop space. Steps away from dining!
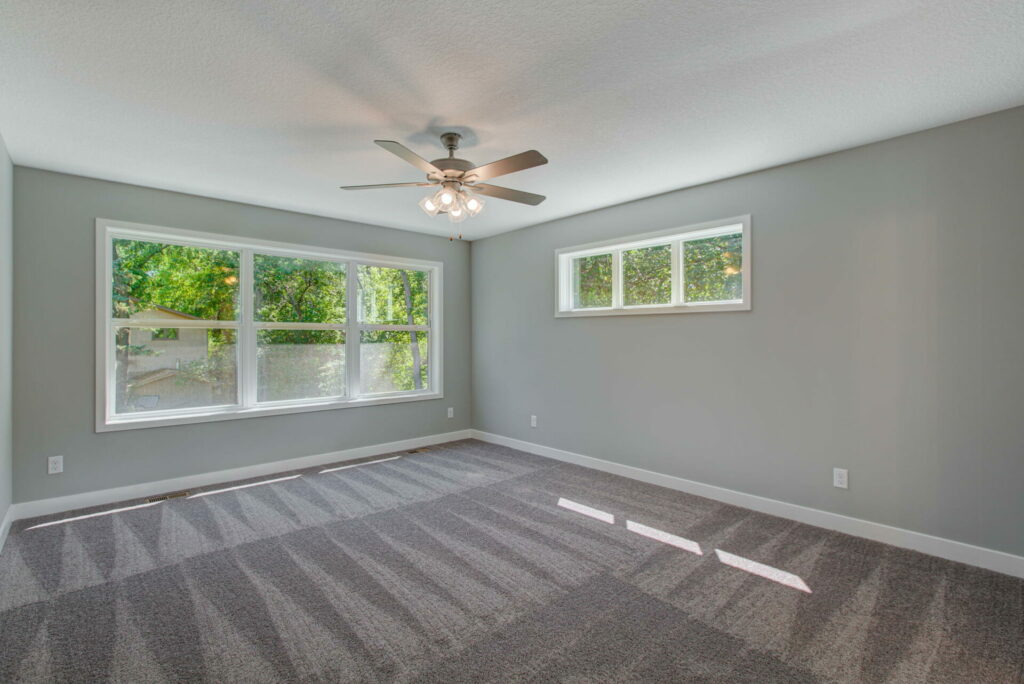
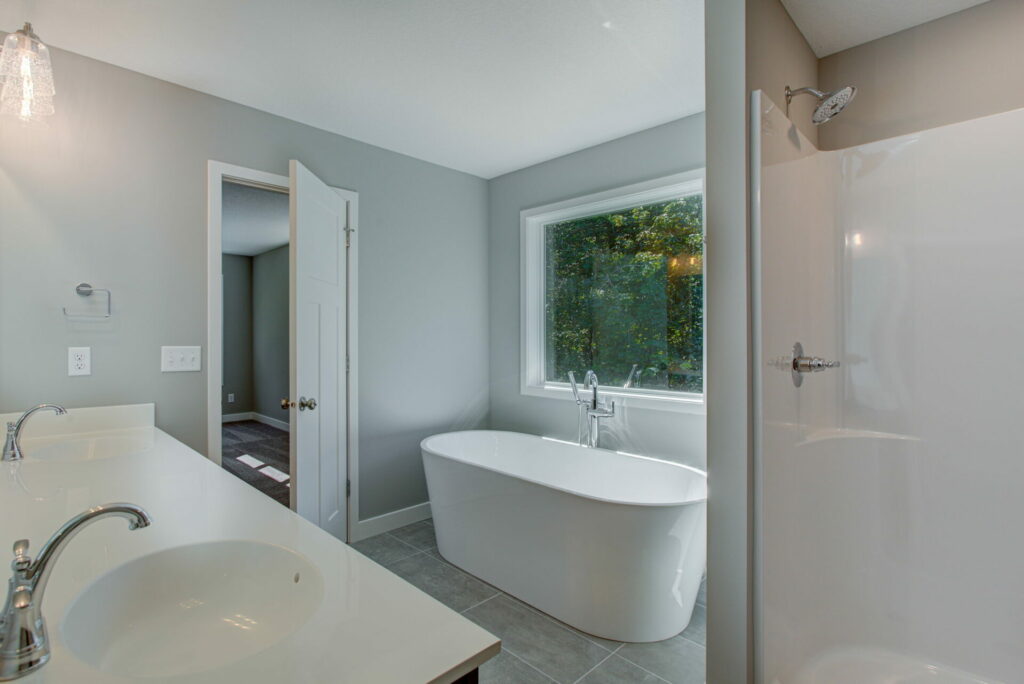
Upstairs, you’ll find 4 bedrooms, laundry room, and 2 bathrooms. The primary bedroom is spacious, with plenty of natural light & a bathroom en-suite. Separate soaking tub and walk-in shower, dual vanity sink, plus a walk-in closet check all the boxes!
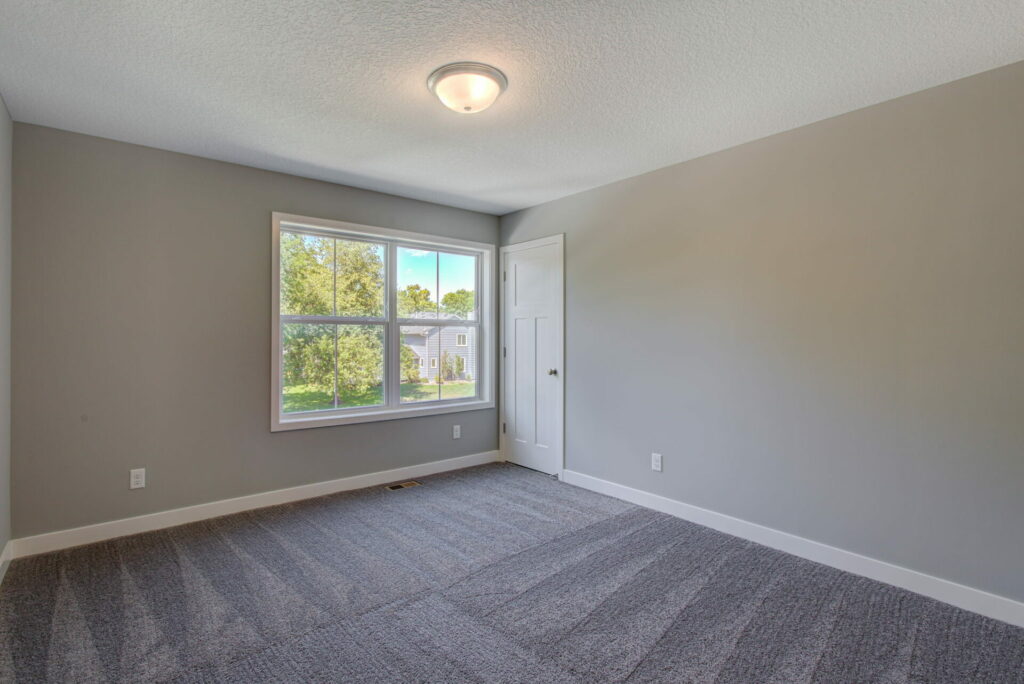
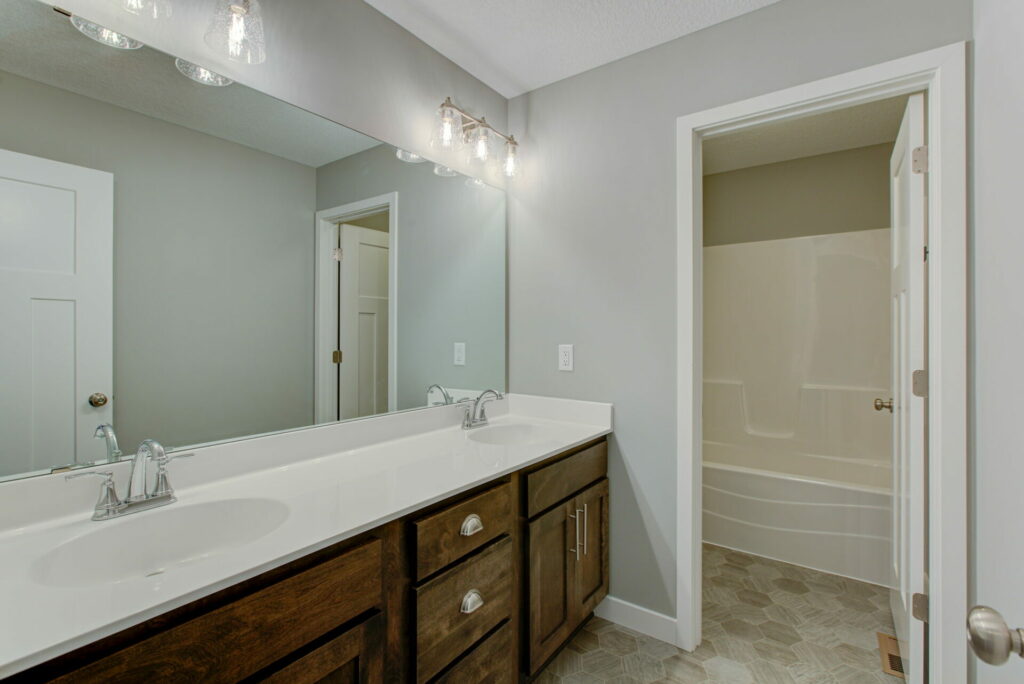
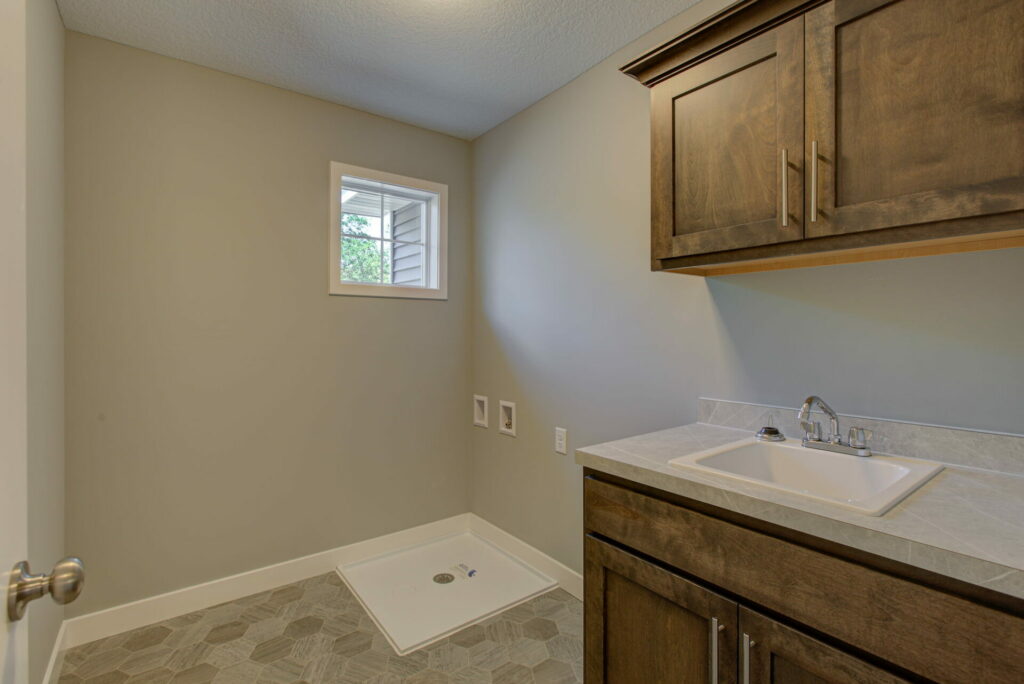
Heading down to the finished lower level, you’ll find the 5th bedroom, 3/4 bathroom and family room. Great for entertaining!
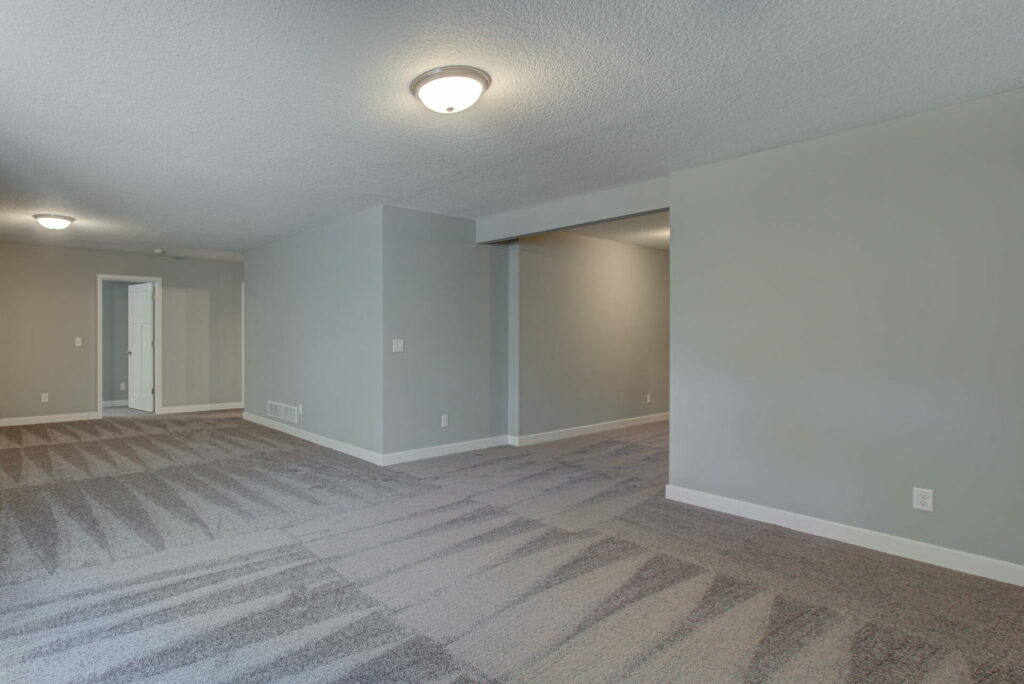
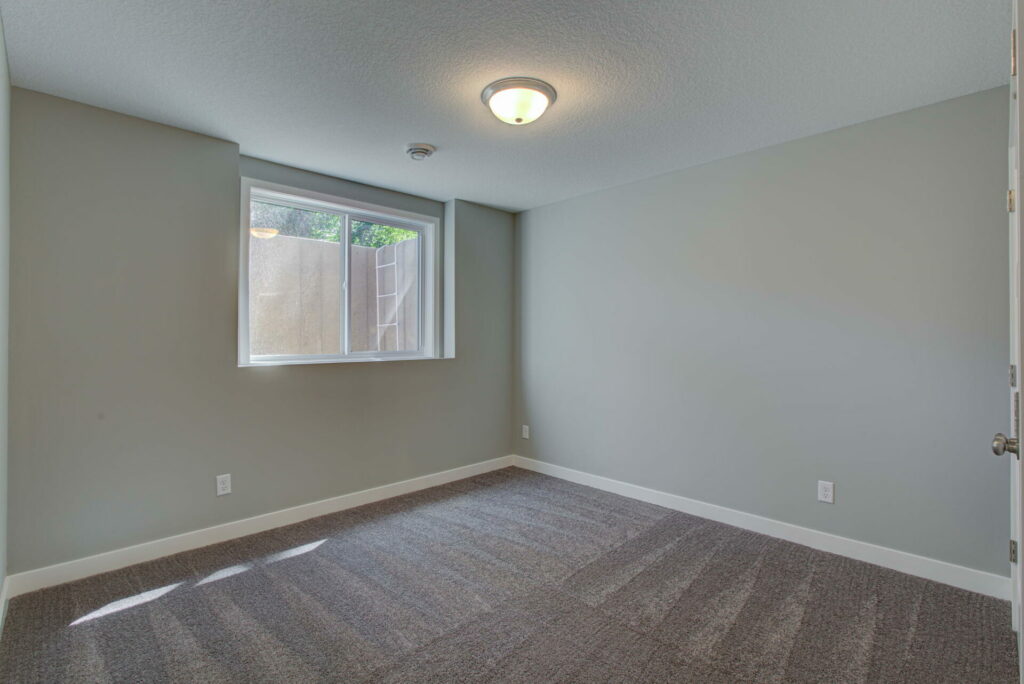
Now that you’re starting to dream about your next home — let’s get the planning into motion! Contact us today for pricing, availability and timelines!