“The Naples” in Coon Rapids
May 18th, 2022 | by noberghomes | Posted in Uncategorized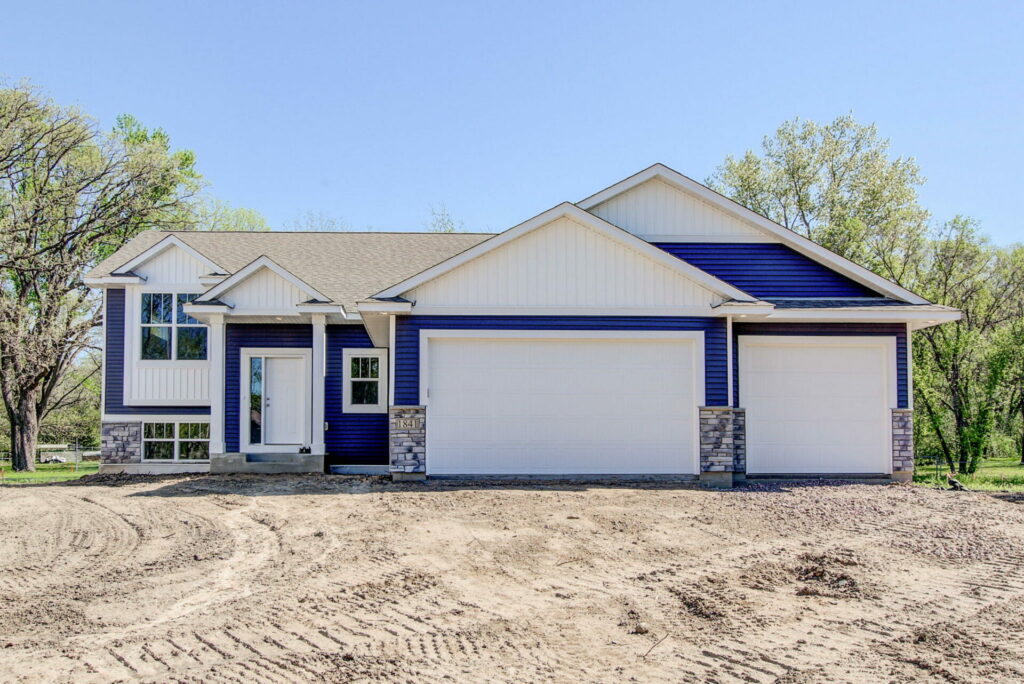
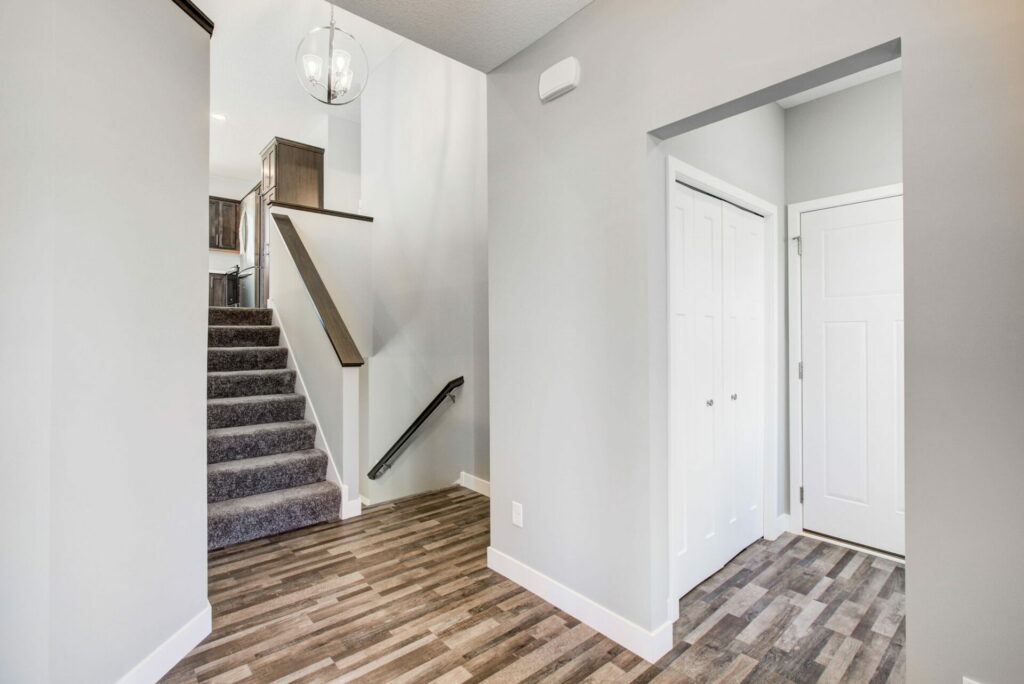
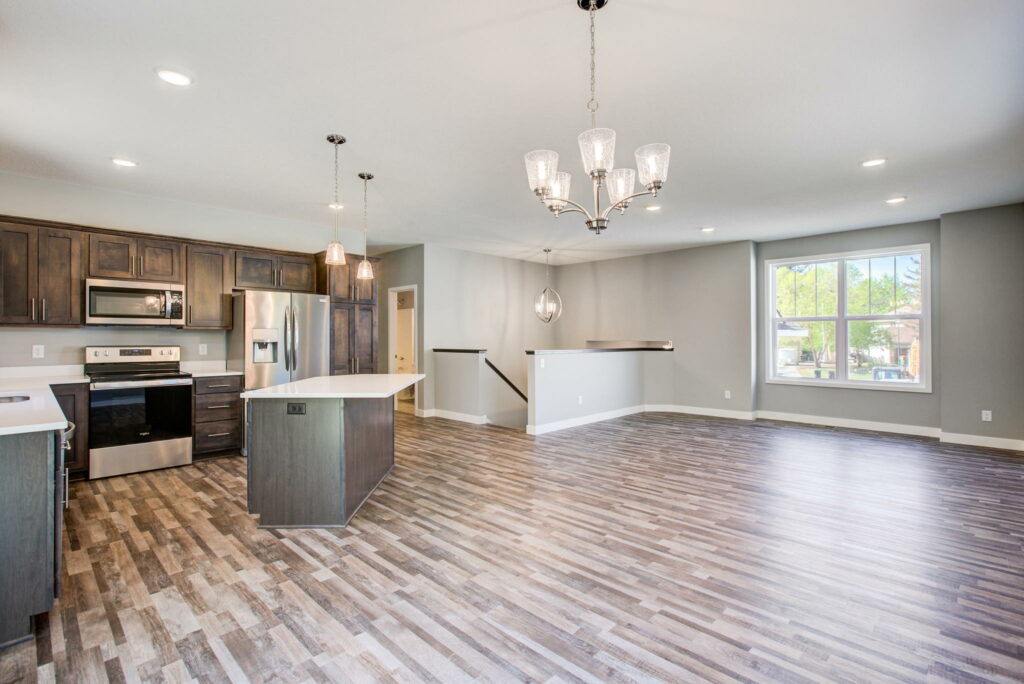
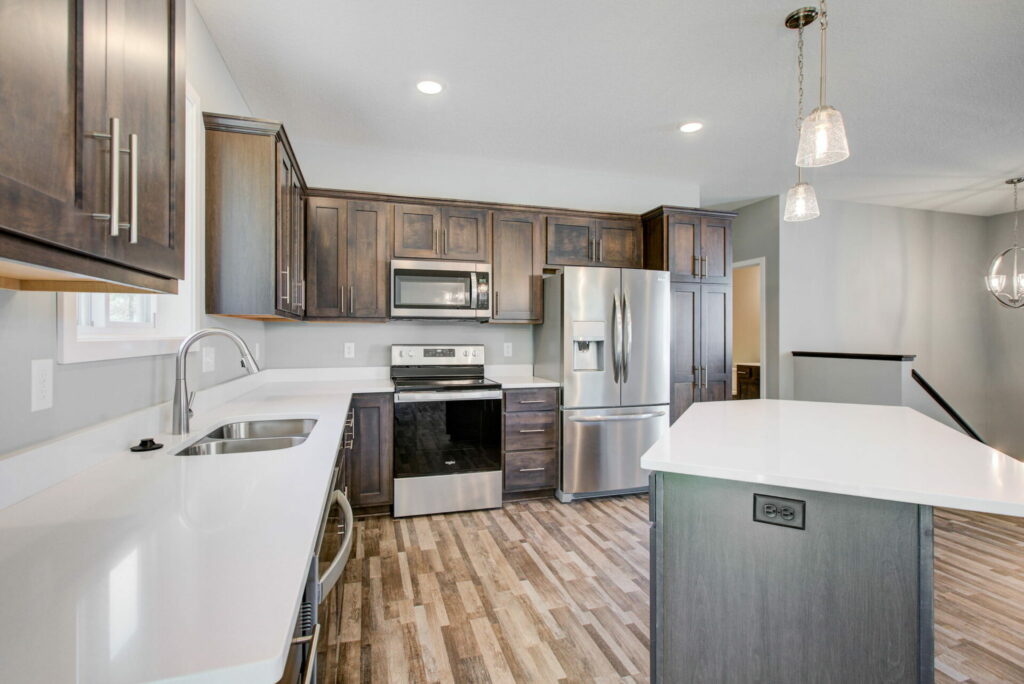
The Naples floor plan offers a total of 5 bedrooms, 3 bathrooms and a 3-car garage. Upon entering the home from the attached garage, there’s a great mudroom space that this split-level exclusively offers. The foyer itself is massive and has plenty of room for guests to enter and exit.
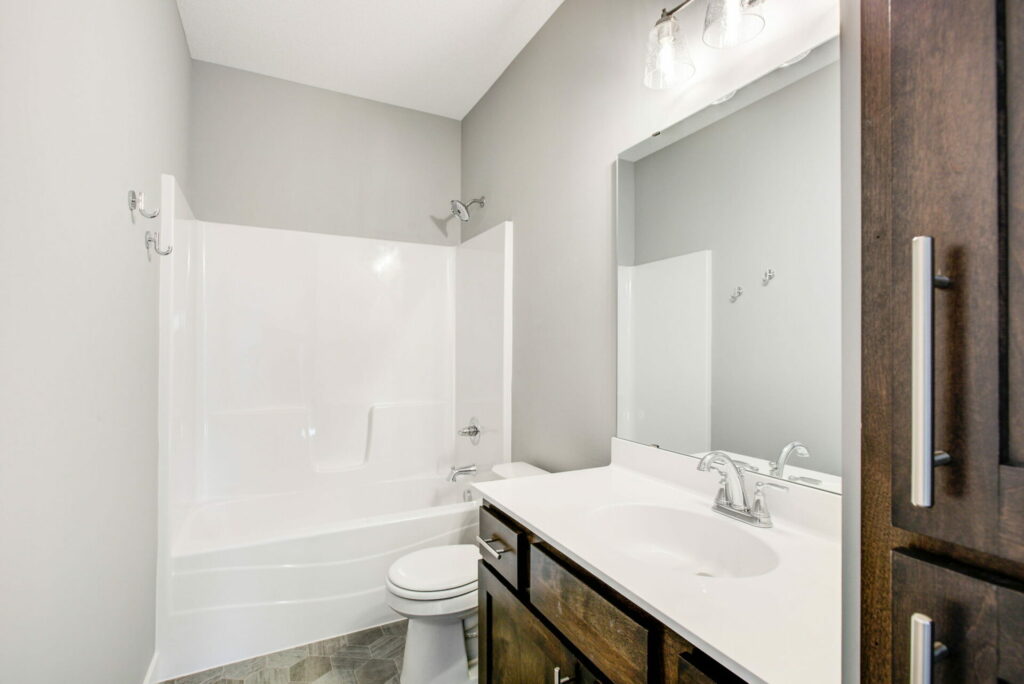
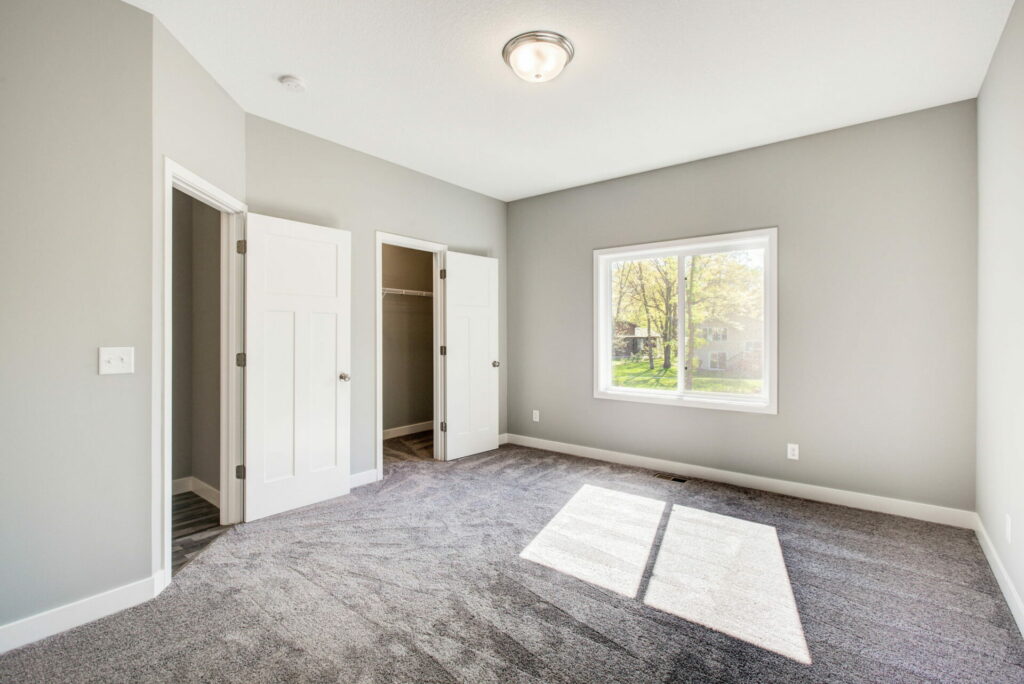
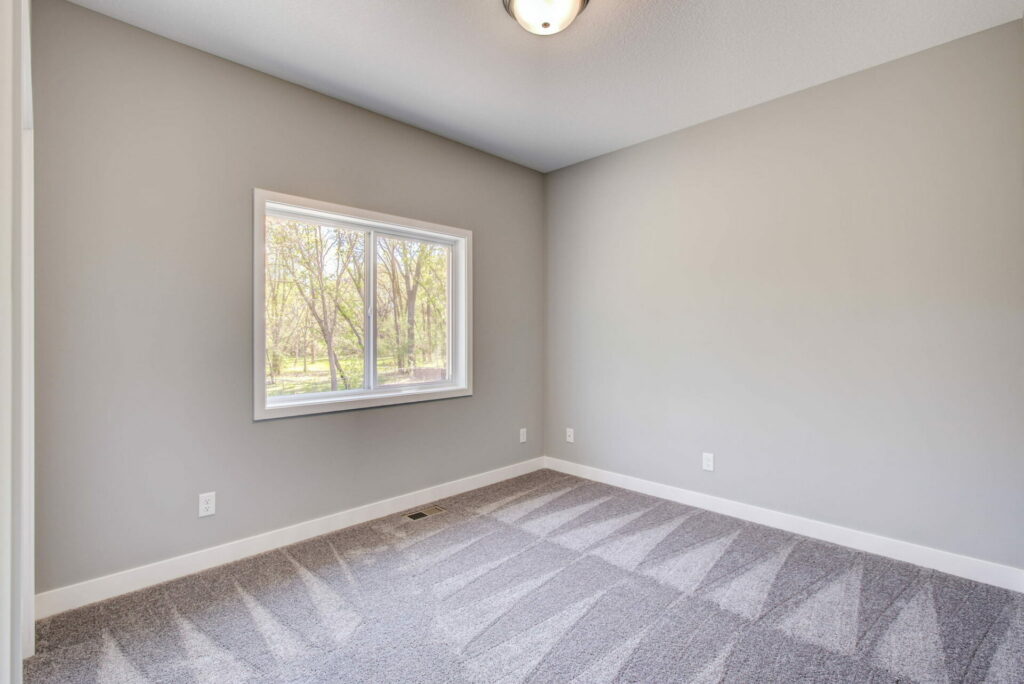
The upper level of the home not only hosts the living, dining and kitchen — but also 3 of the 5 bedrooms. The primary bedroom suite is one of these 3 upper level bedrooms. Included with the primary bedroom is a 3/4 private bathroom. The other 2 bedrooms are just a few steps away from a full bathroom on the upper level as well.
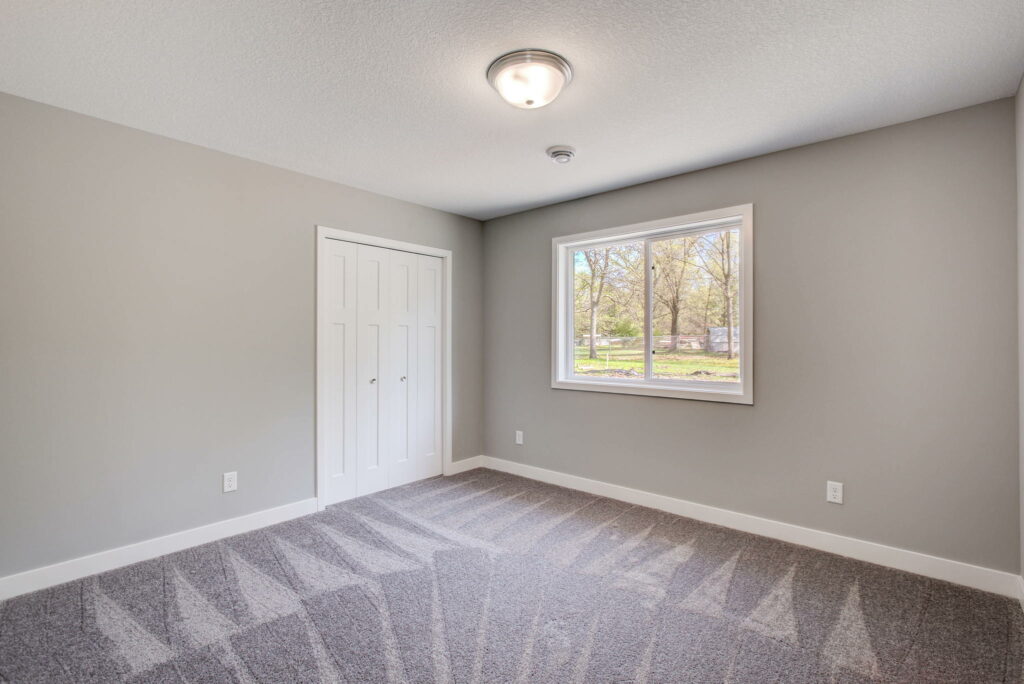
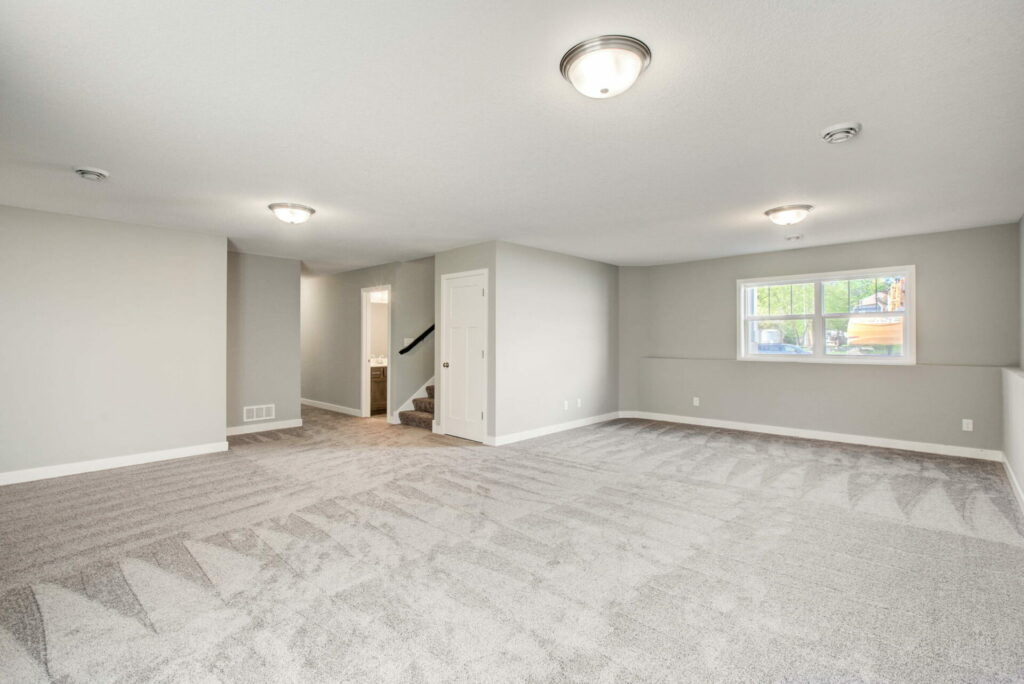
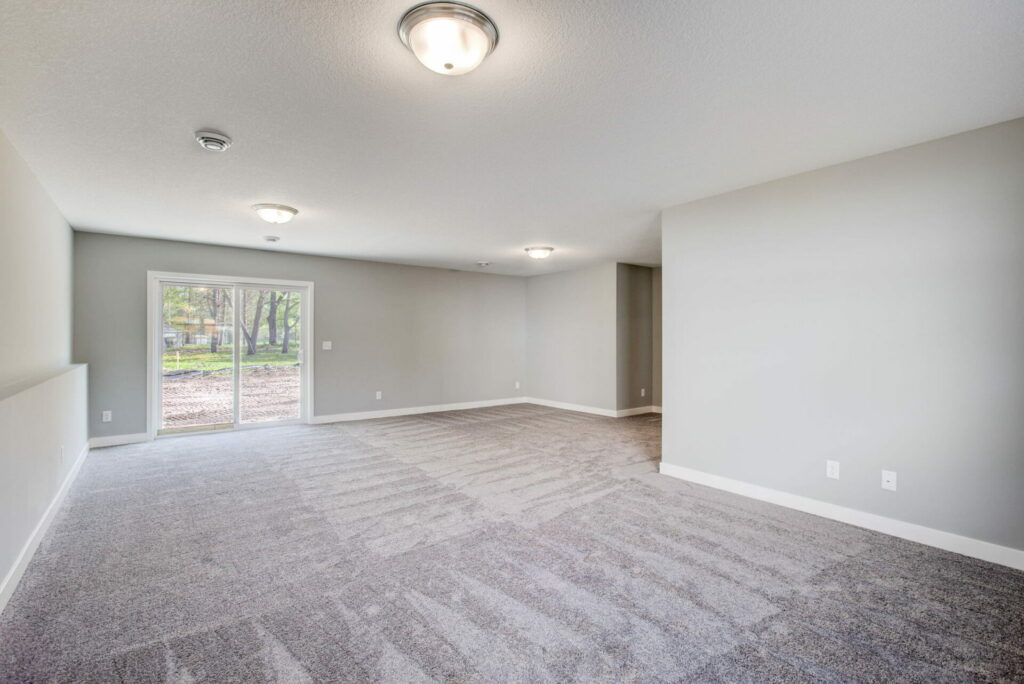
The finished basement features a HUGE walk-out family room, 2 additional bedrooms and another 3/4 bathroom. The utility and laundry room are also located within this lower level.
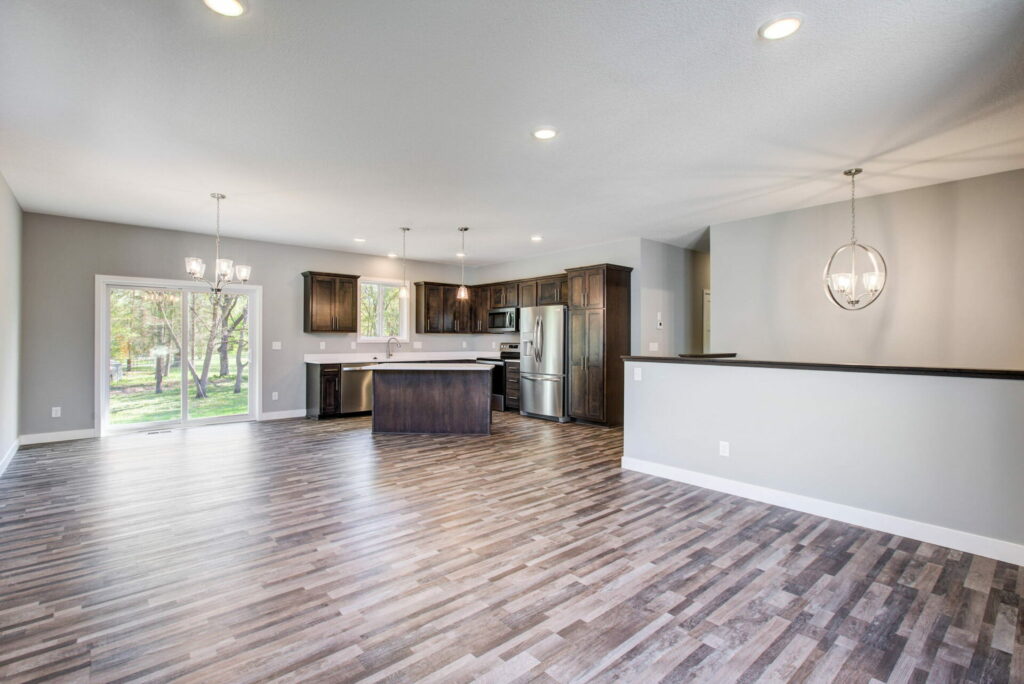
A truly stunning plan that offers plenty of living space. What more could you ask for?! We have several of these being built in the Twin Cities. Call us today to get quotes to build YOUR dream home next!