SOLD Multi-Family Home in Crystal, Minnesota!
April 21st, 2025 | by noberghomes | Posted in Uncategorized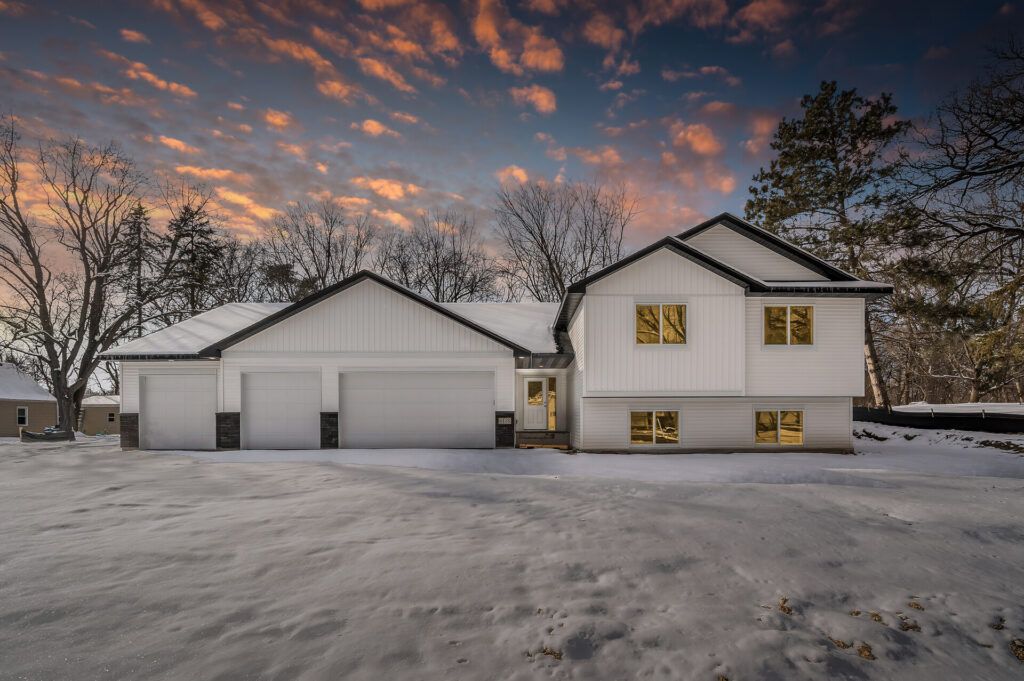
We just closed on ANOTHER multi-family floor plan that we’ve carefully crafted in Crystal, Minnesota! This unique plan has 2 entirely separate living units. The first is a split-level home with finished basement, six (6) bedrooms, three (3) bathrooms and an attached 3-car garage. The second living unit is a 1 bedroom, 1 bathroom apartment that has no stairs and is main-level-living. This smaller home has its own attached 1-stall garage that is private from the 3-car garage that goes to the larger home. See photos below that show off the larger of the two units!
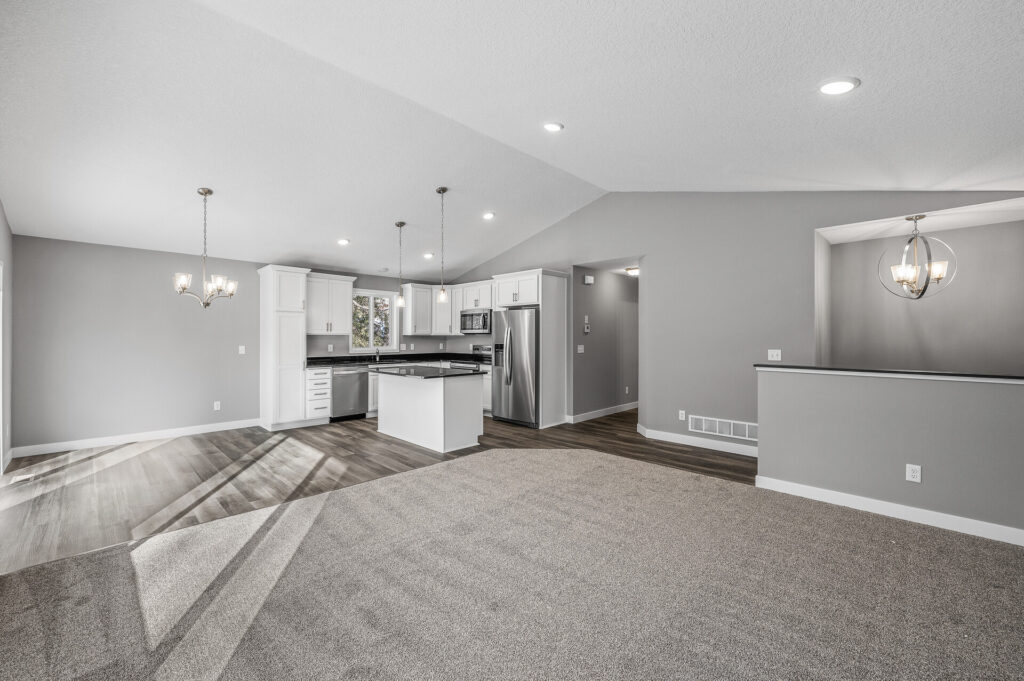
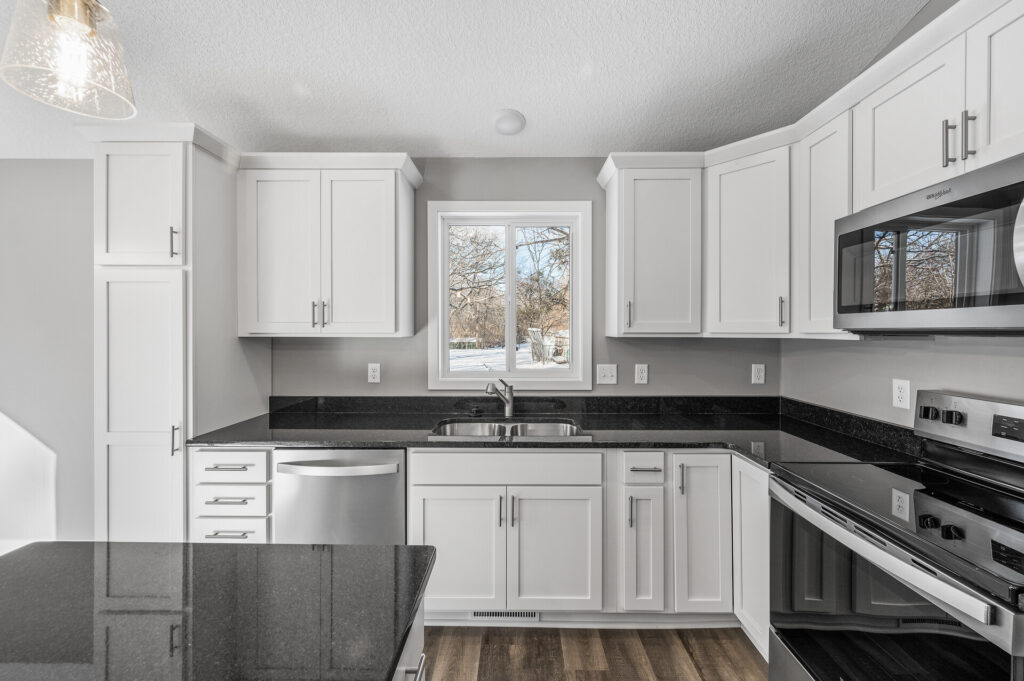
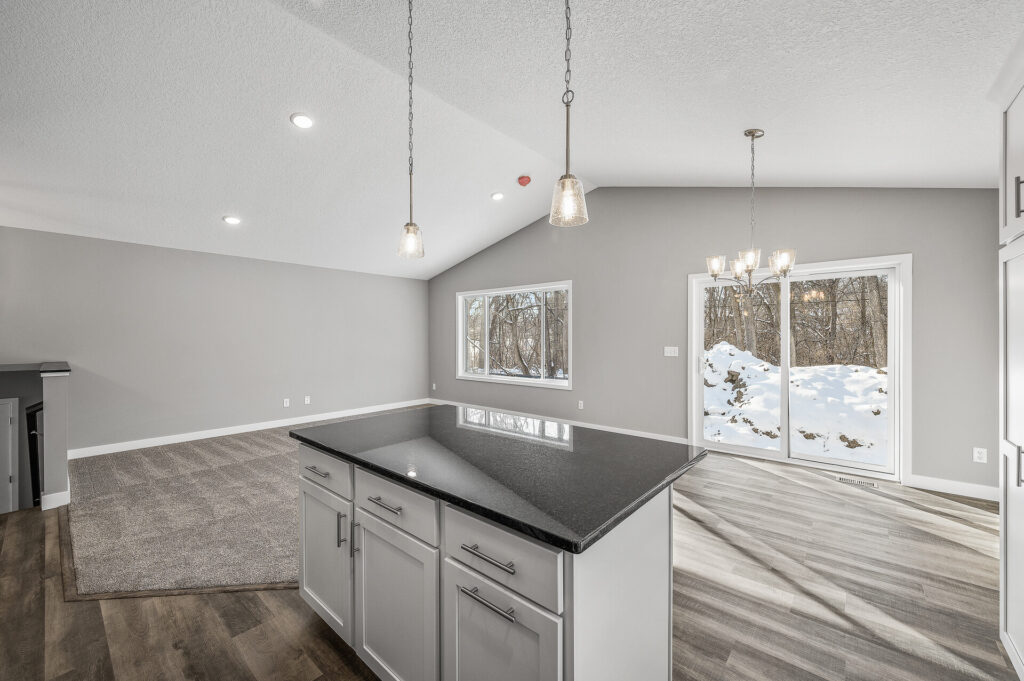
Pictured above: Open floor concept of the kitchen, living and dining spaces. Kitchen is fully stocked with stainless steel appliances, quartz countertops and plenty of cabinetry!
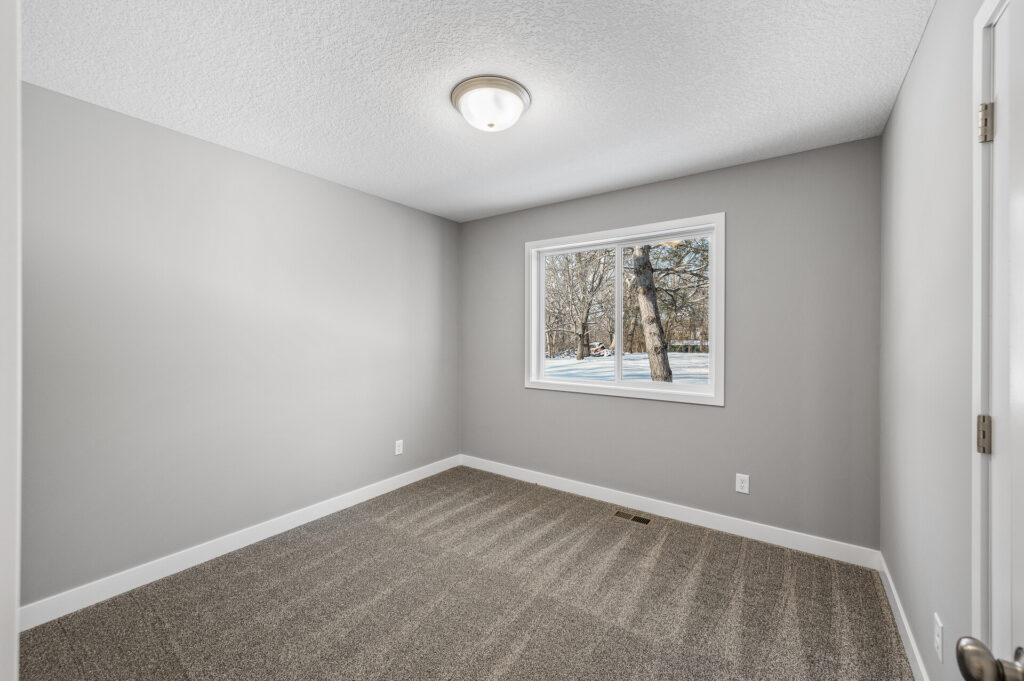
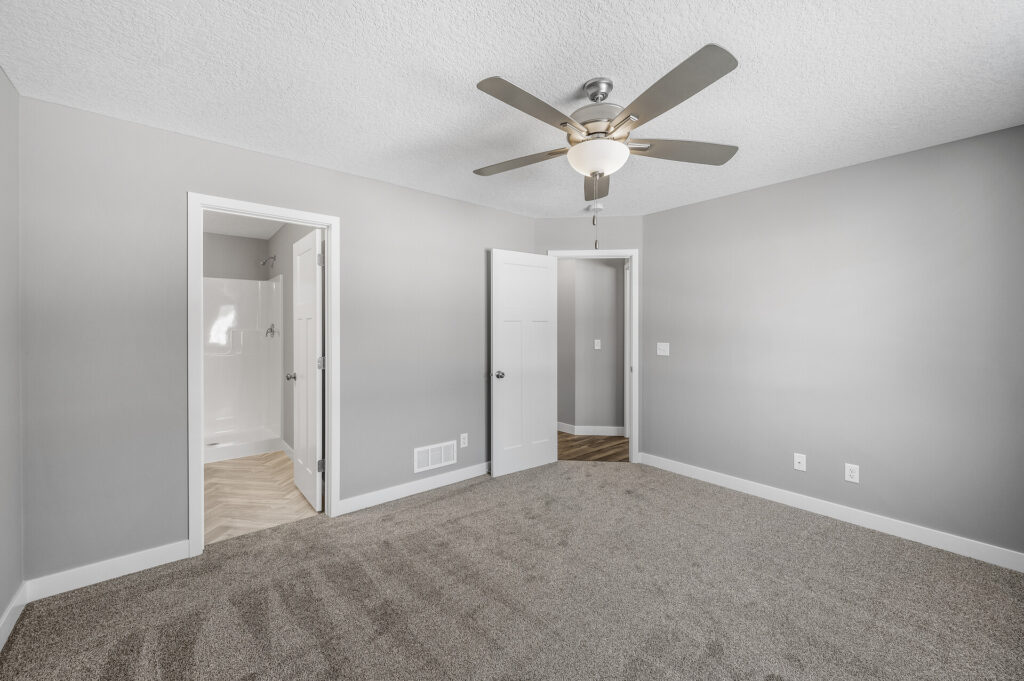
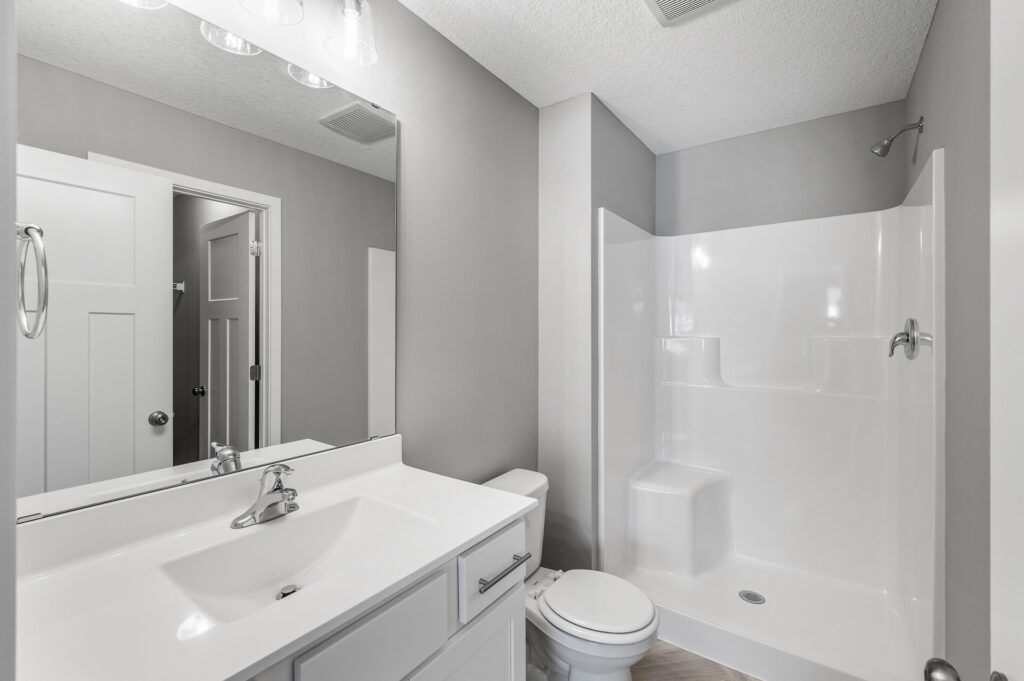
Pictured above: The upper level of the home houses 3 of the home’s 6 bedrooms. The primary bedroom offers a private, 3/4 bathroom. There is also a full bathroom on this upper level.
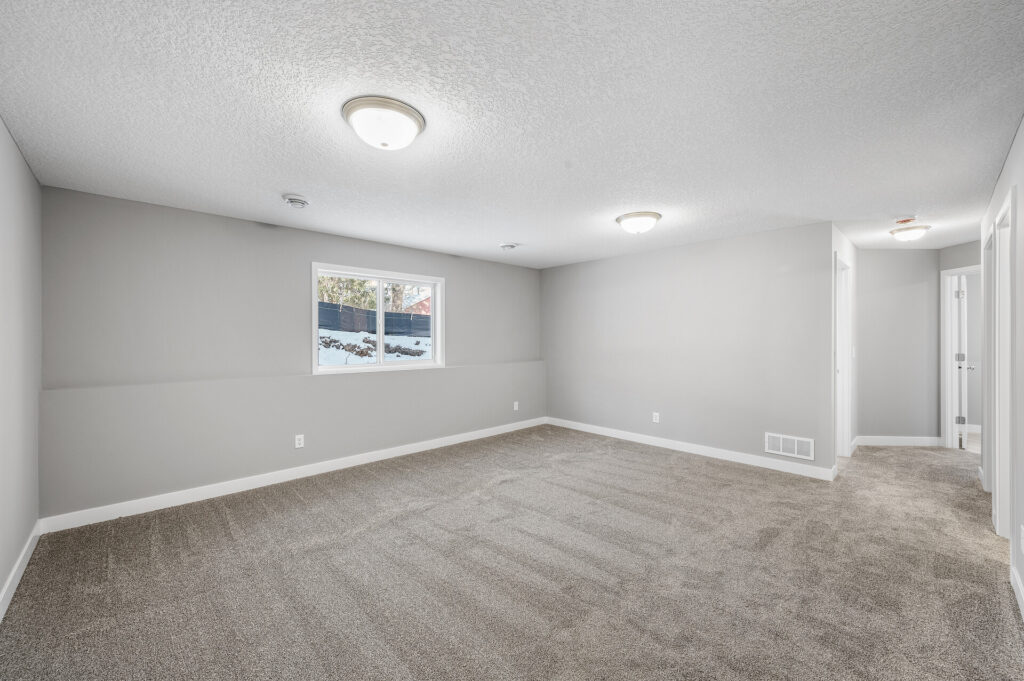
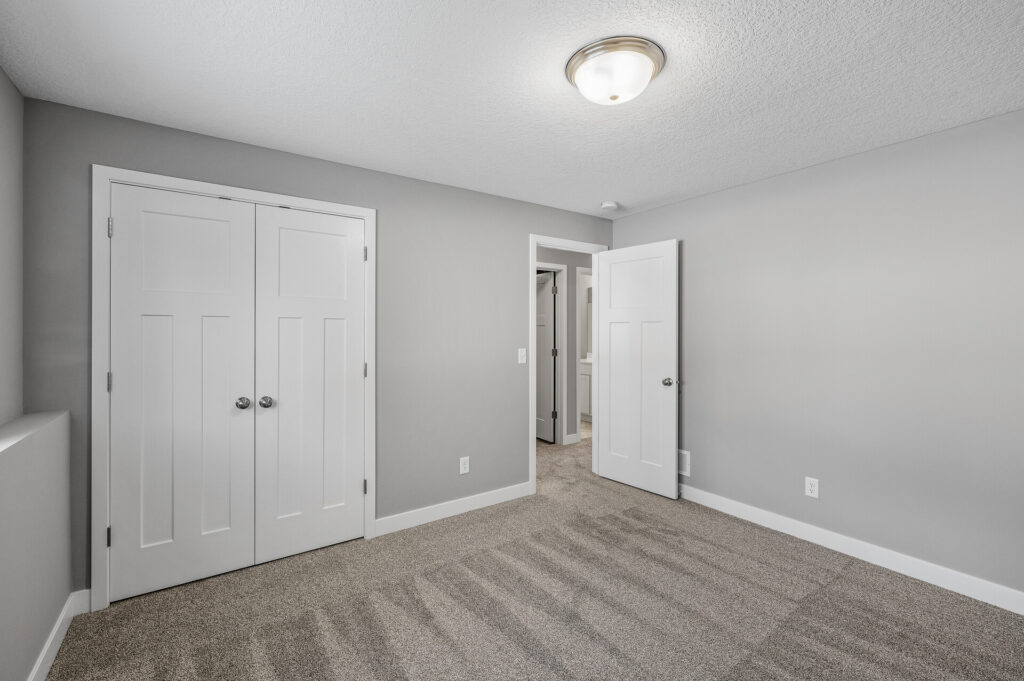
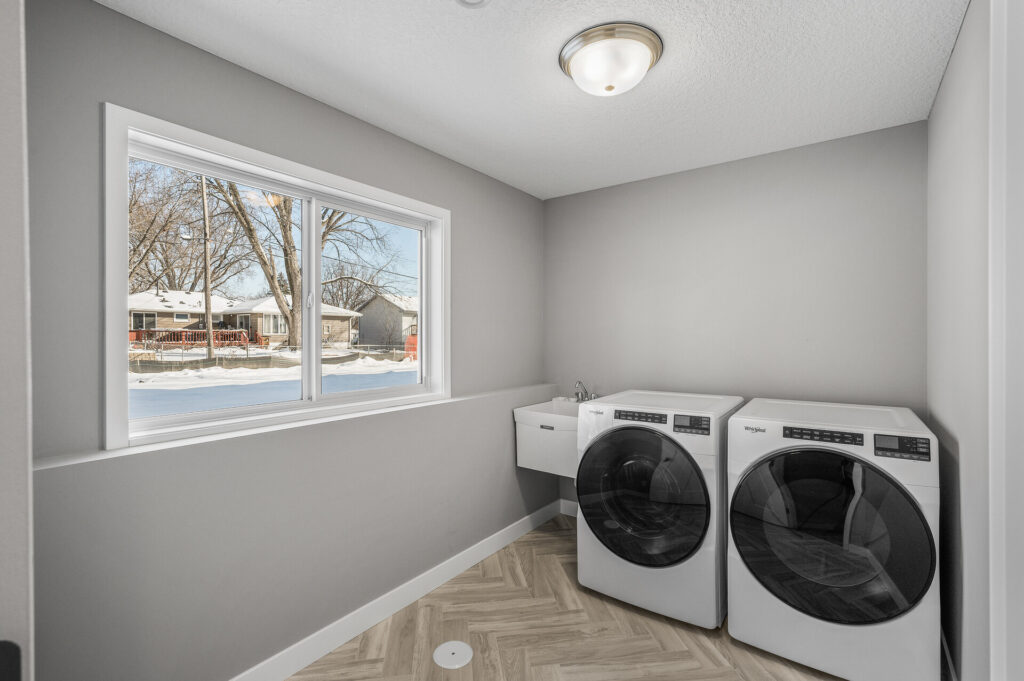
Pictured above: The lower level houses a finished basement that includes a family room, 3 additional bedrooms, 1 additional bathrooom and a finised laundry room!
Ready to see the second unit? Keep scrolling!
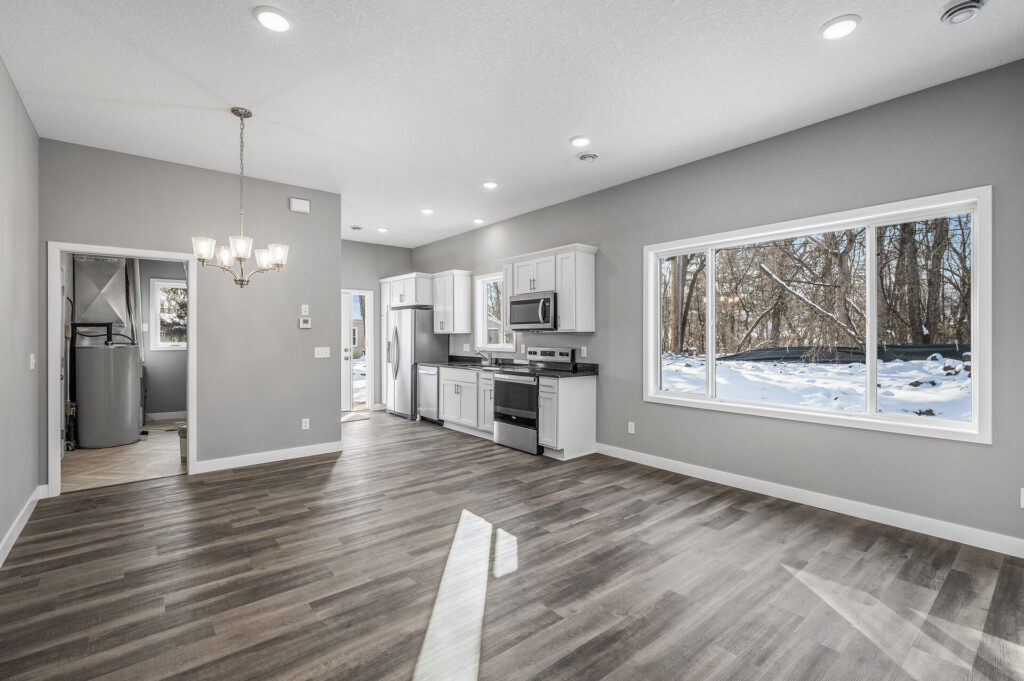
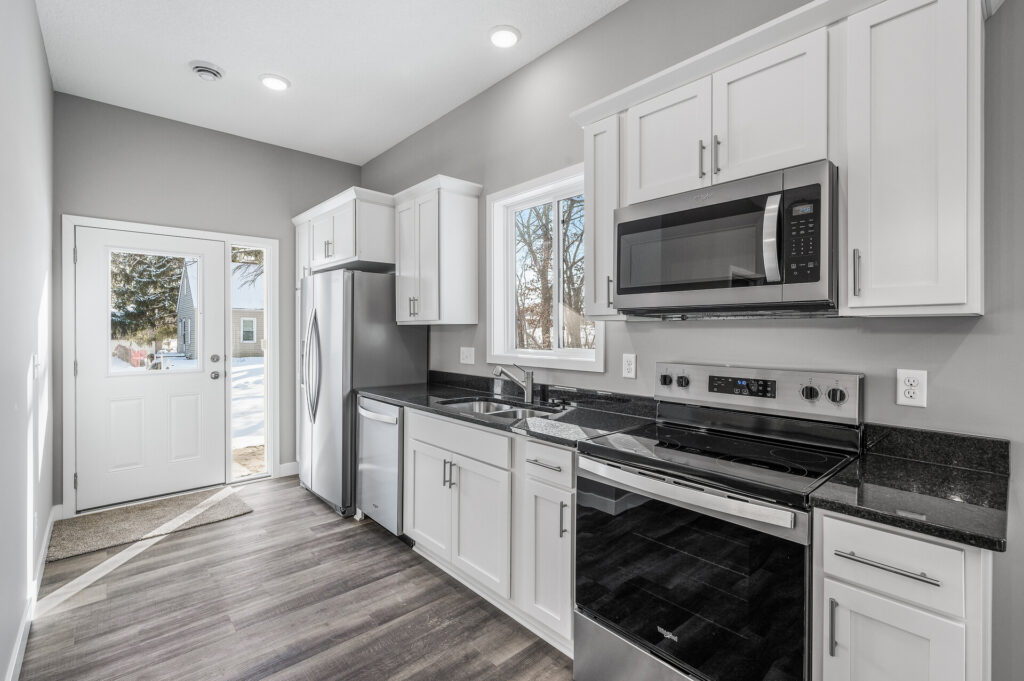
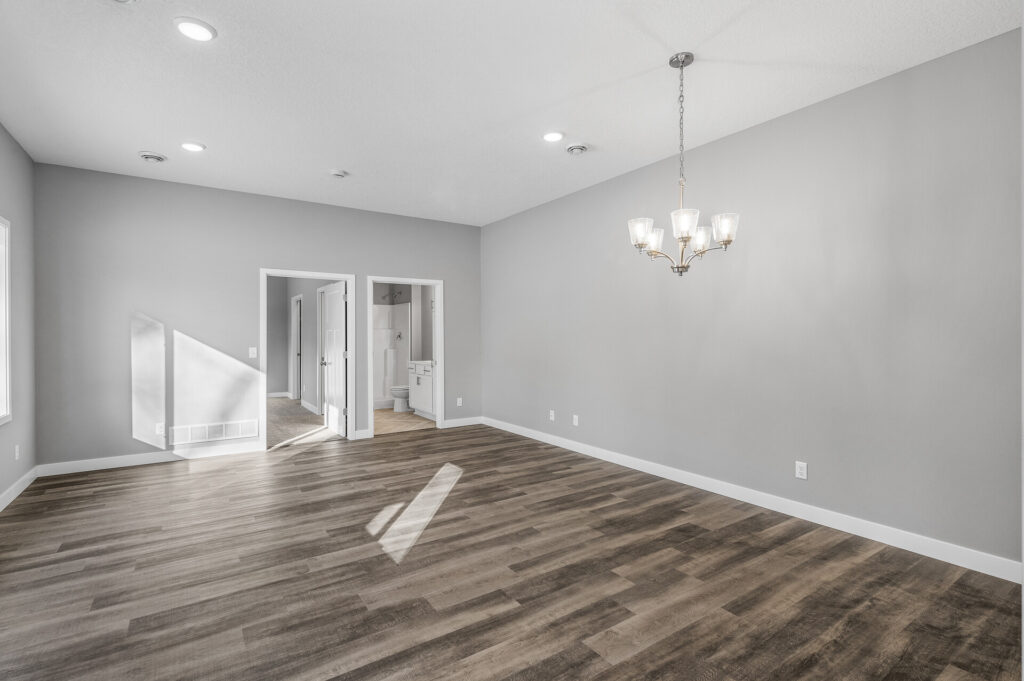
Pictured above: The 1 bedroom, 1 bathroom unit has a beautifully bright living space with main-level-living. Kitchen is fully stocked with stainless steel appliances!
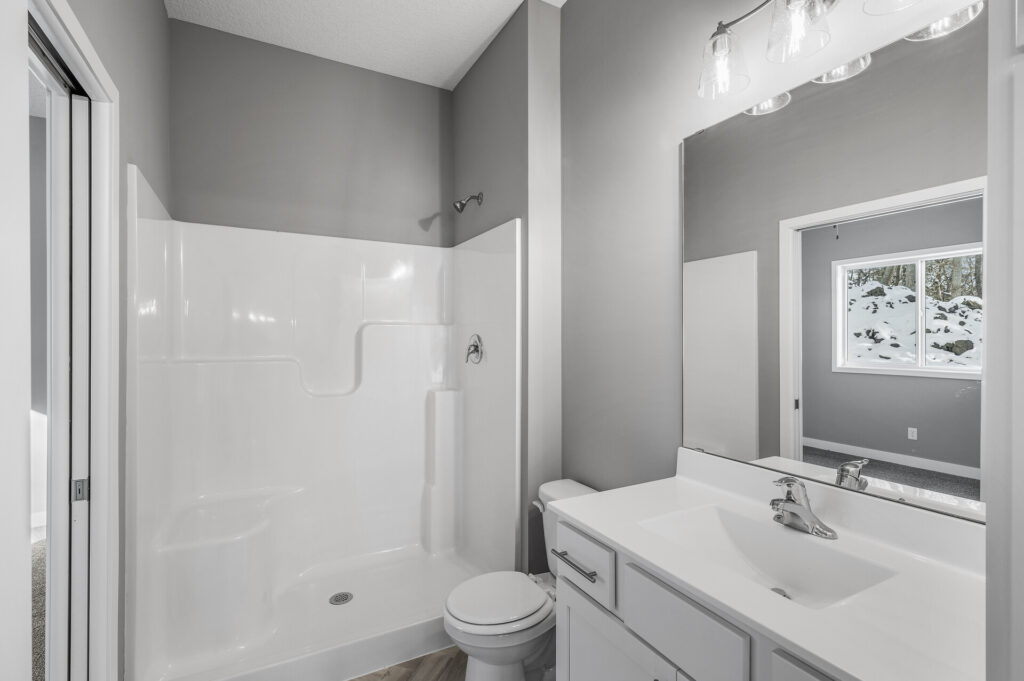
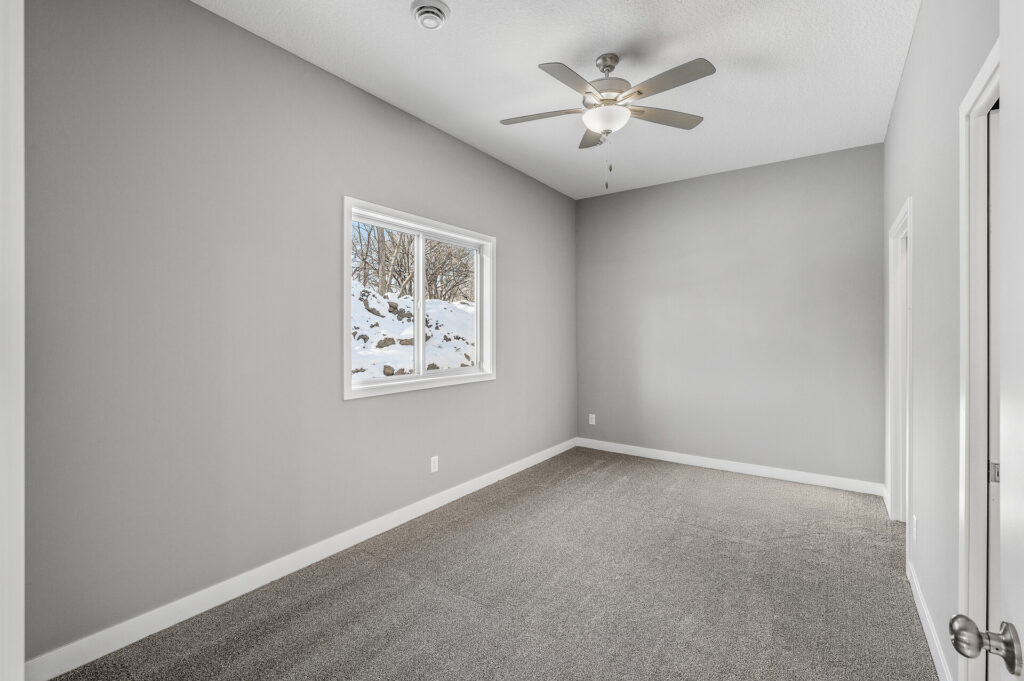
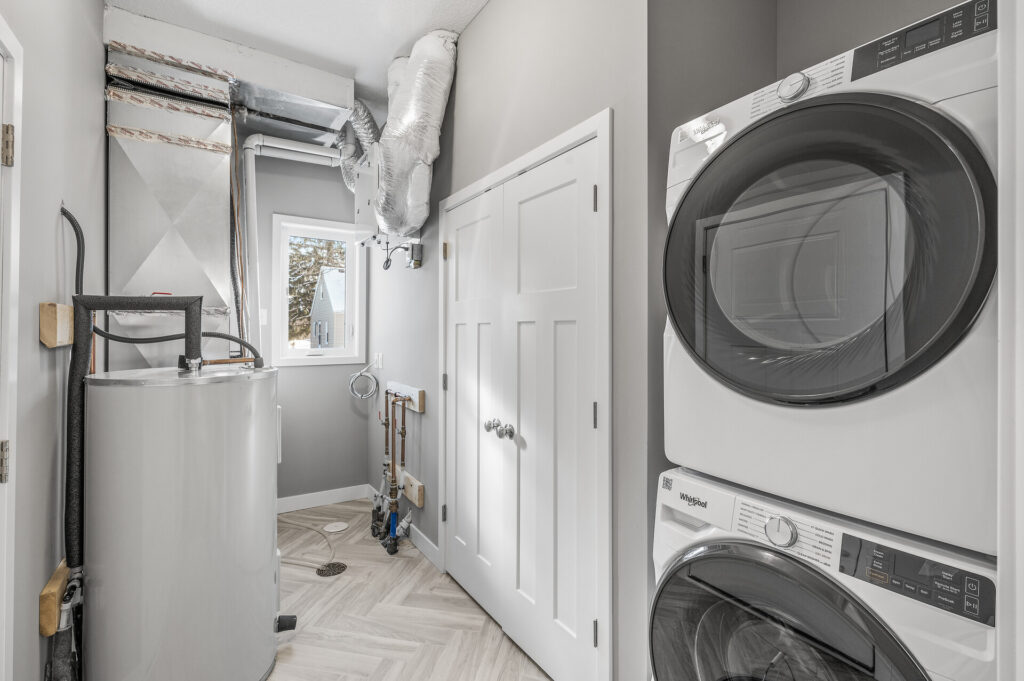
Pictured above: This space is so efficiently designed! The bathroom connects to the bedroom but also out to the main living space. A stackable washer and dryer are located in the utility room as well.
A multi-family home such as this might be the answer for those looking for multi-generational living options! Reach out to us today for a quote to build!