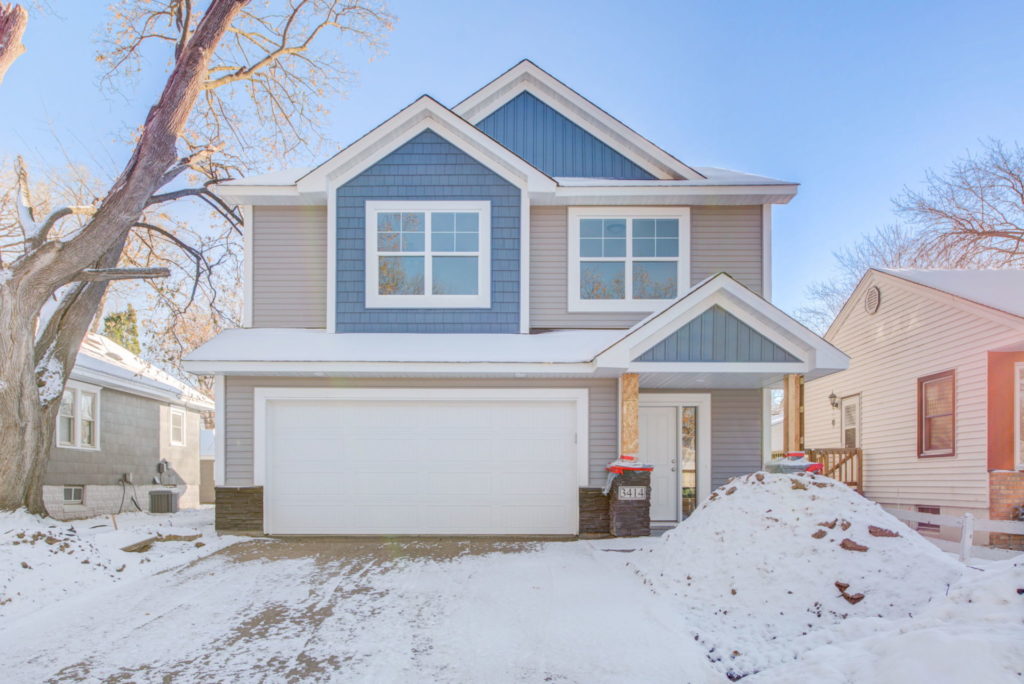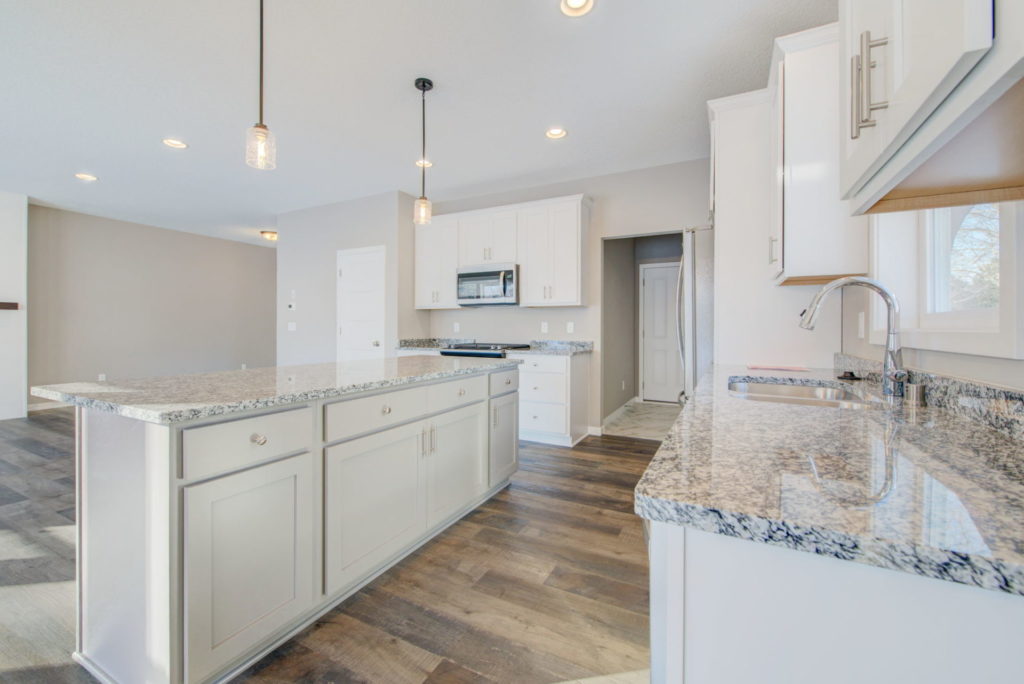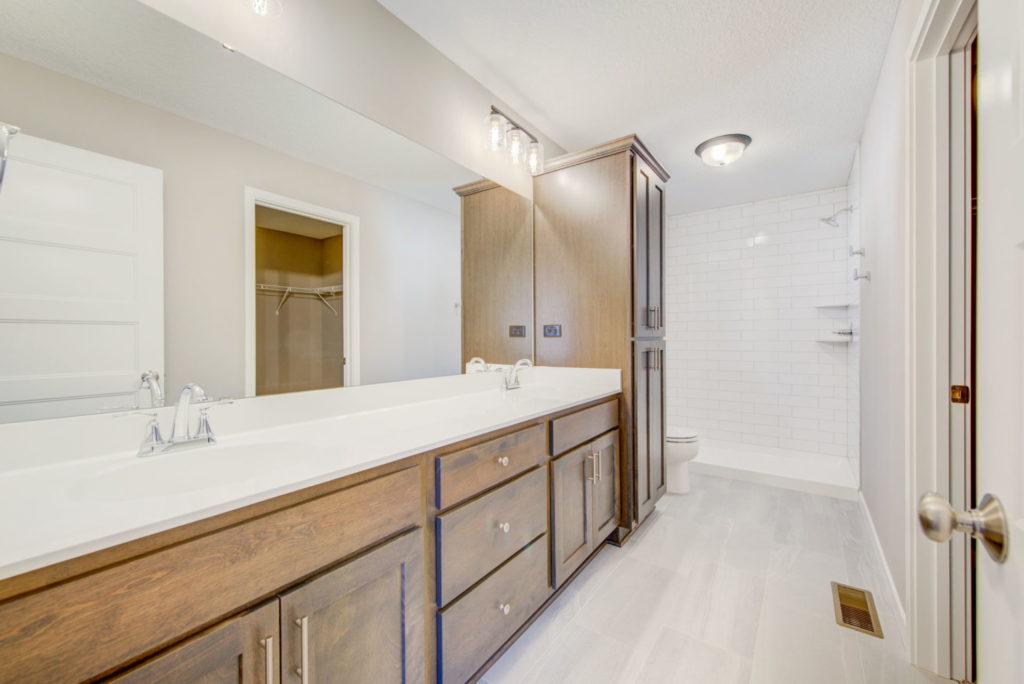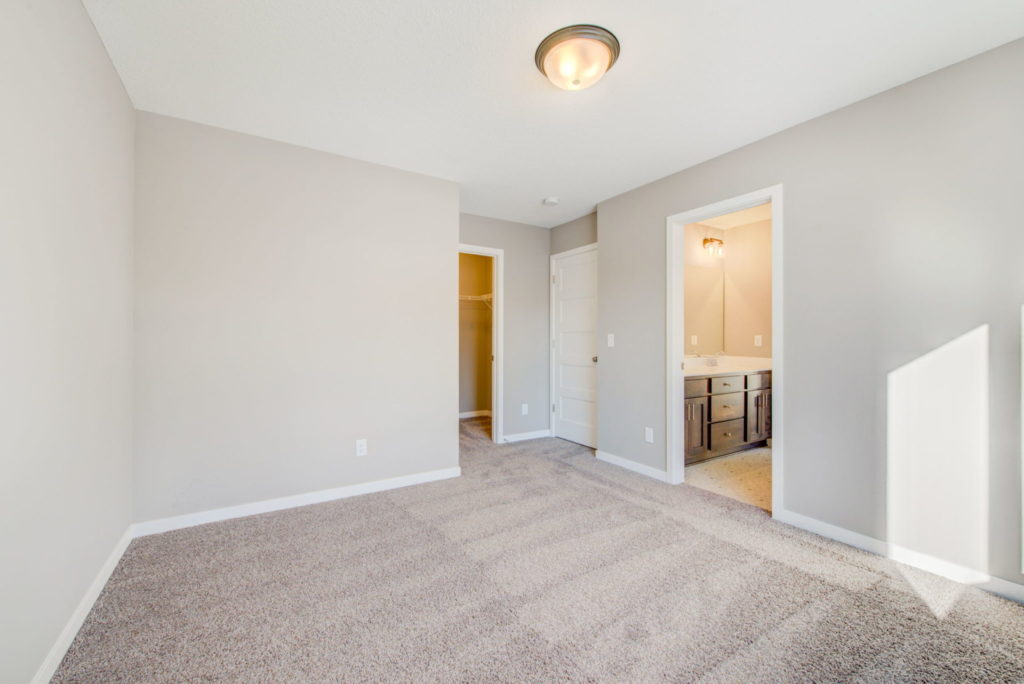New Construction in Robbinsdale
January 4th, 2021 | by noberghomes | Posted in Custom Plans, Robbinsdale, MN, Two Story
Noberg Homes is proud of our latest completed home in Robbinsdale, Minnesota. A unique opportunity to build on a city lot such as this one required a custom floor plan — and we LOVE how it turned out. And so does the new homeowner! See below video for a highlight reel of its selections and layout.
Top to bottom, this floor plan was custom designed. With a total of 3 bedrooms, 3 bathrooms in approximately 2,500+ finished sqft. Open floor concept on main level features gourmet kitchen with granite countertops, gas range, walk-in pantry and breakfast bar. Gas fireplace with a shiplap surround and custom built-in cabinets. Upscale light fixtures throughout the home just make the spaces POP.


Upper level offers oversized loft which is a great family room space. Master bedroom suite includes walk-in closet and a private master bathroom. Master bathroom features dual vanity, plenty of storage and tiled shower. The other two bedrooms have a jack-and-jill bathroom — each bedroom having their own large closets as well.

If you’re feeling like you missed out on this great opportunity — don’t worry! We are always purchasing more lots in the Twin Cities. Reach out today to see what we currently have or any upcoming projects!