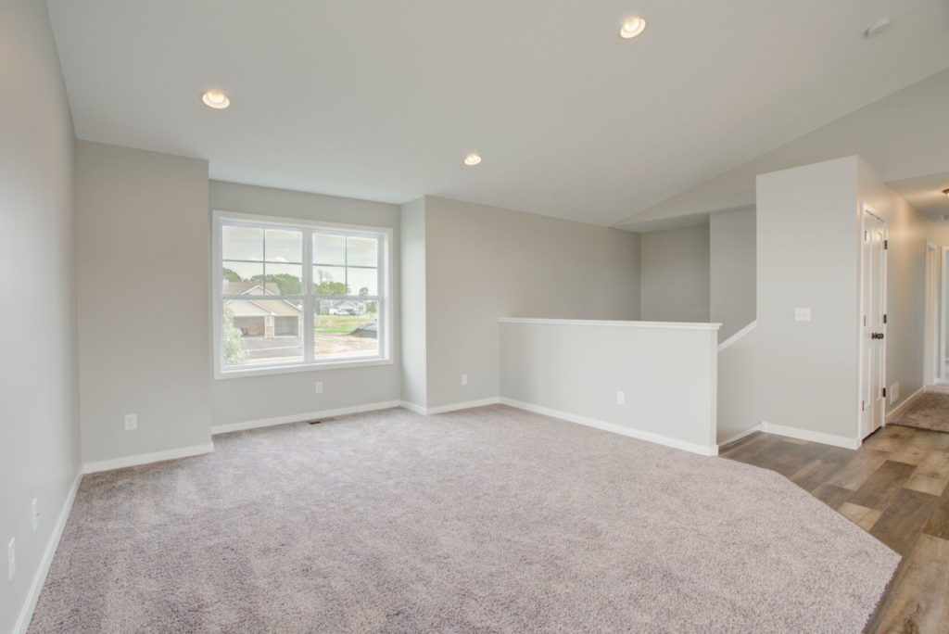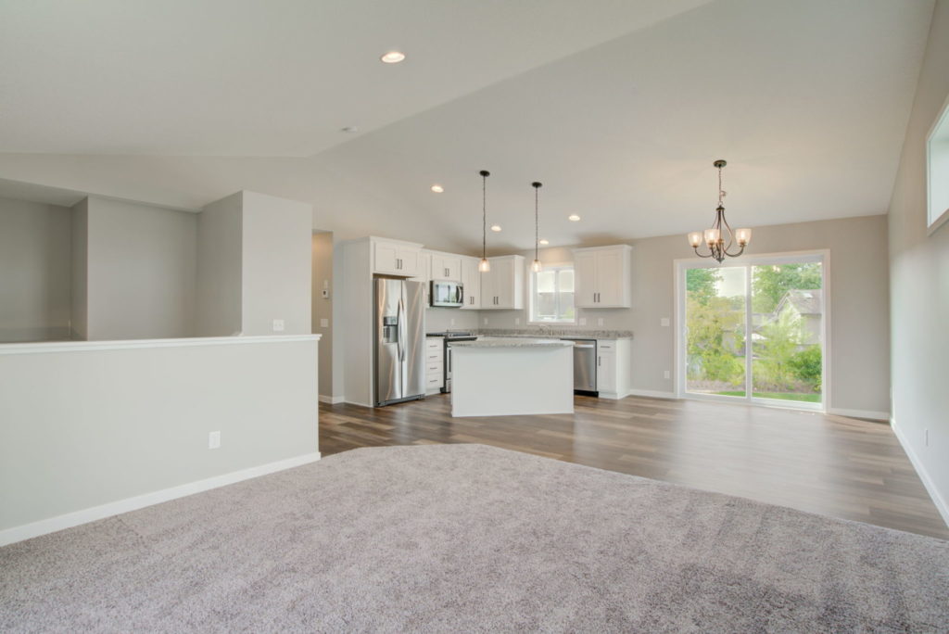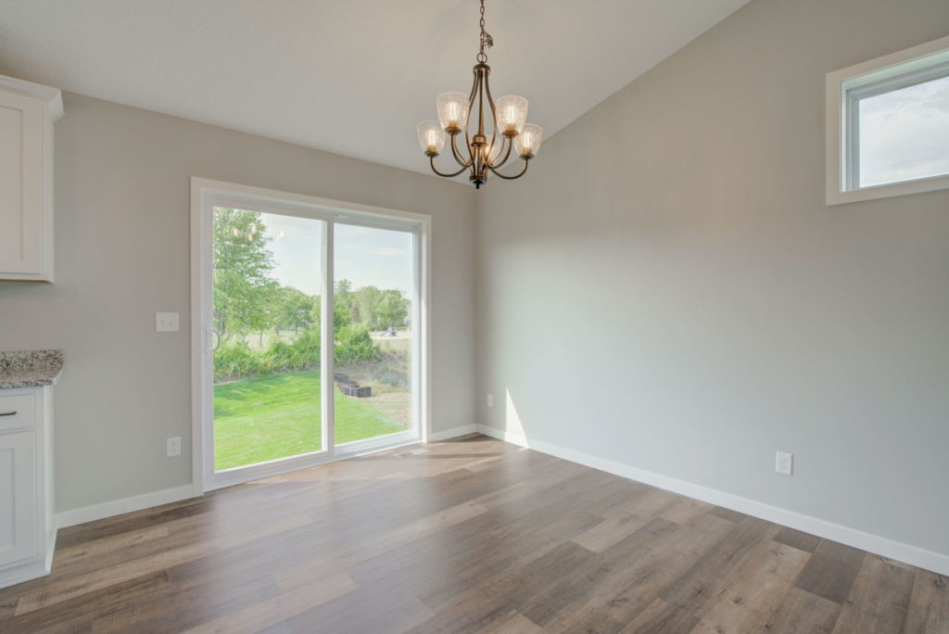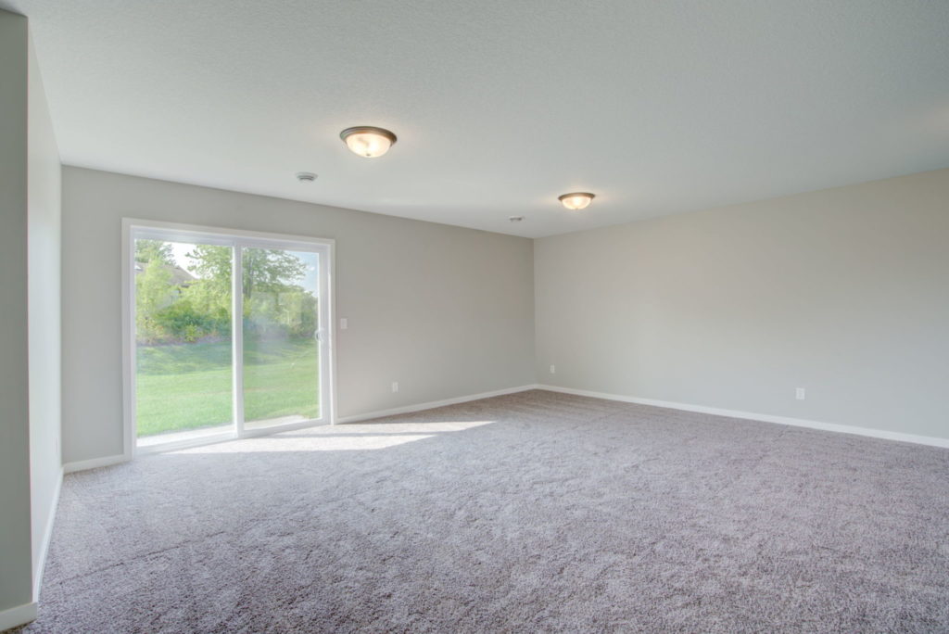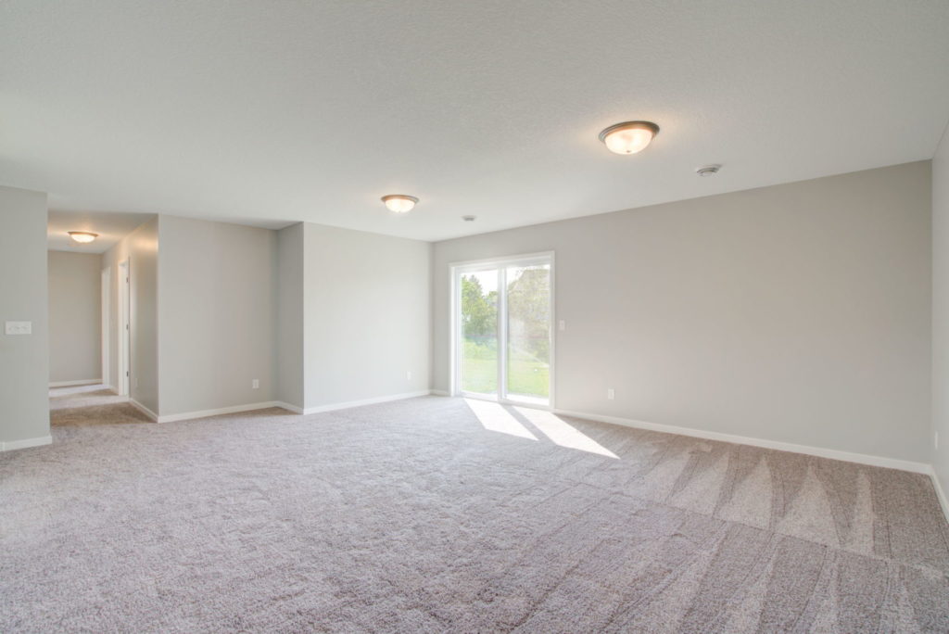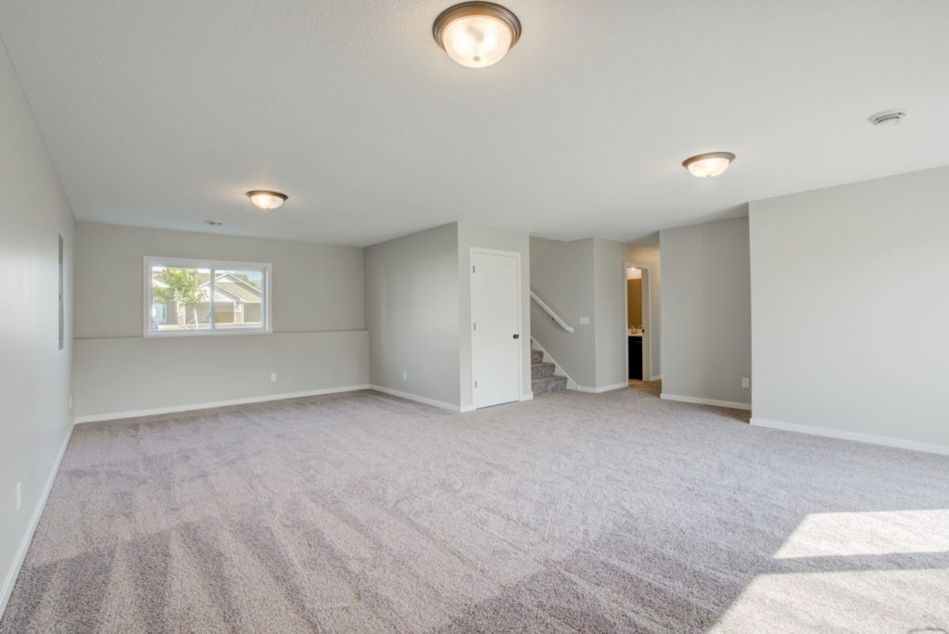Stunning Split-Level in Elk River
September 17th, 2021 | by noberghomes | Posted in Elk River, MN, Split-Level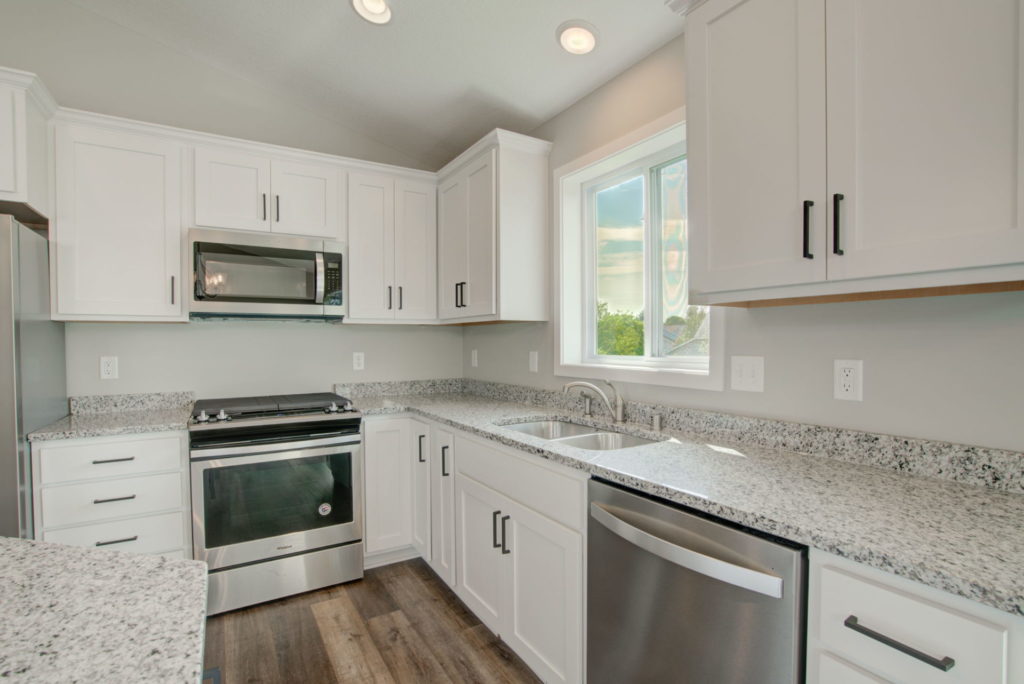
Congratulations to the Petersen family on receiving the keys to their brand new home! We are in love with their gleaming white kitchen that they carefully selected with our designers. From the granite countertops, to the white cabinets and the light fixtures. It looks marvelous together!
This floor plan is our “Augusta“, with a 4-car garage. On the upper level pictured, there are 3 bedrooms and 2 bathrooms (including the master bedroom with its own private 3/4 bathroom). The lower level has a spacious family room layout and an additional 2 bedrooms and 1 bathroom. That gives this home a grand total of 5 bedrooms, 3 bathrooms, approximately 2,400 finished living space and a 4-car garage. The complete package!
